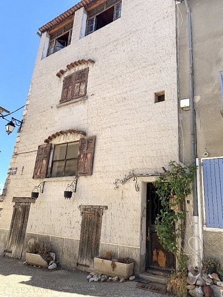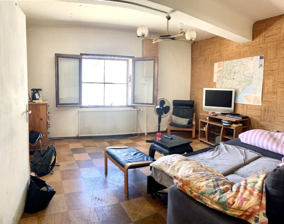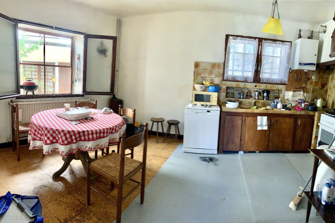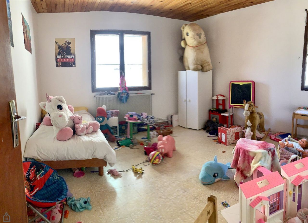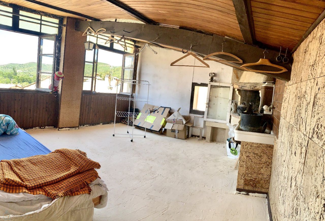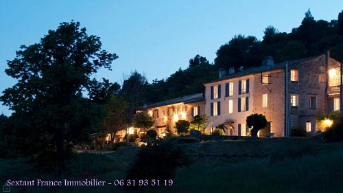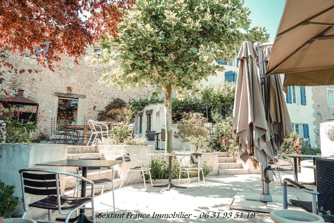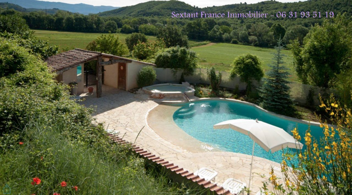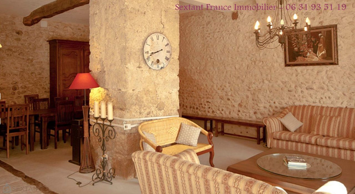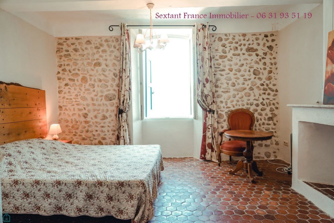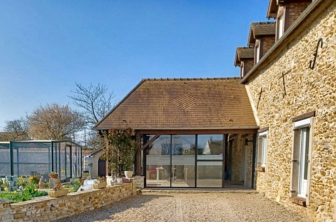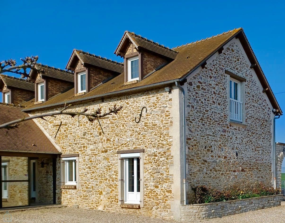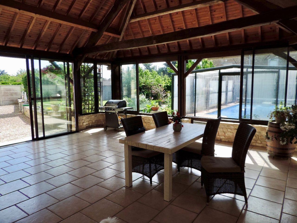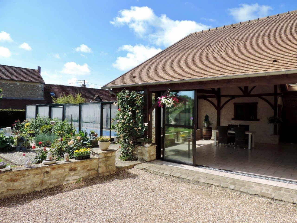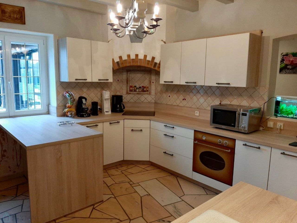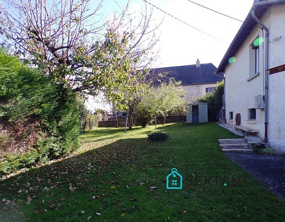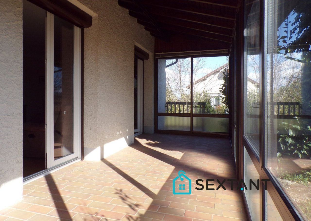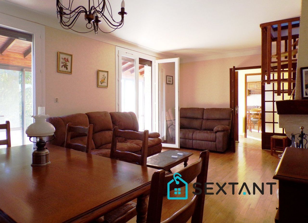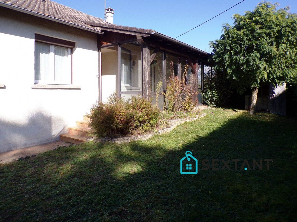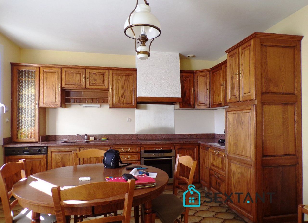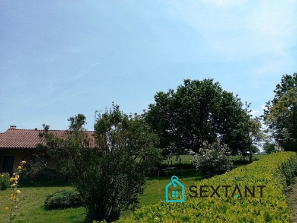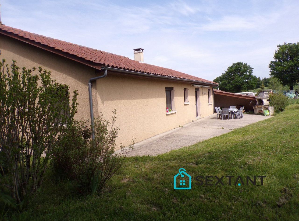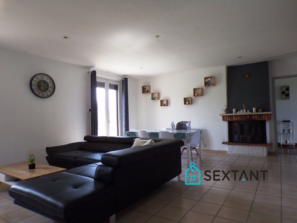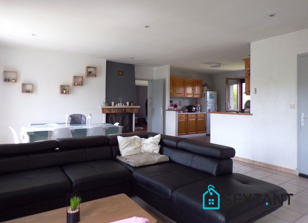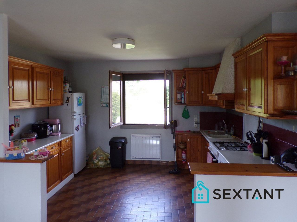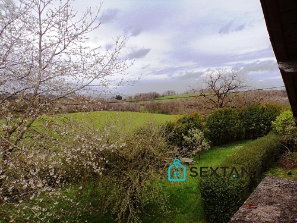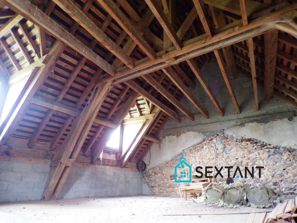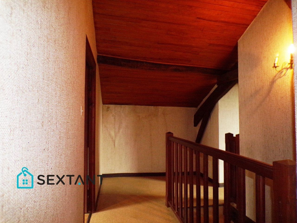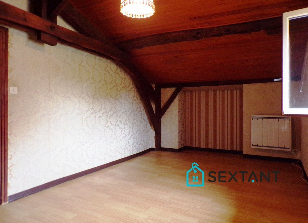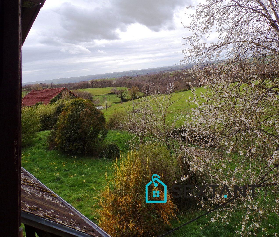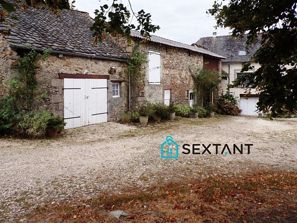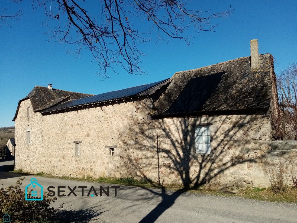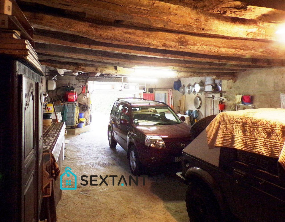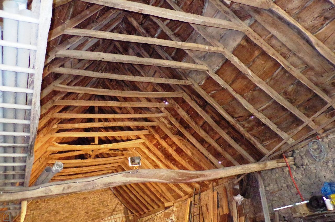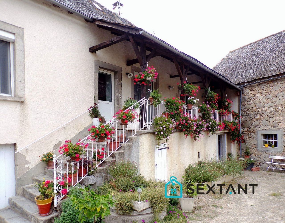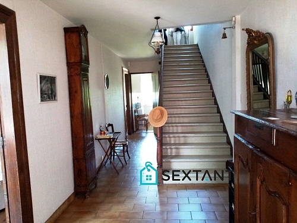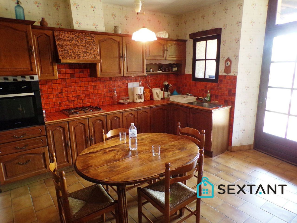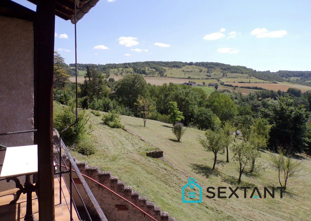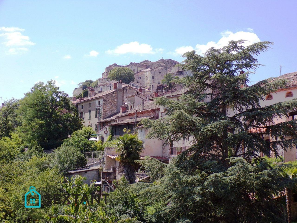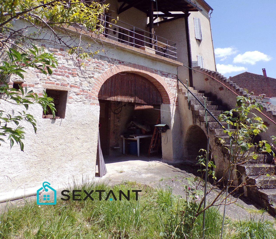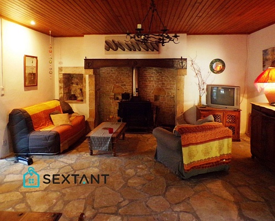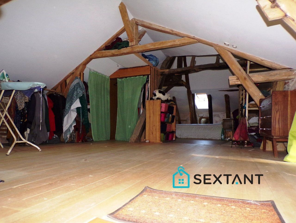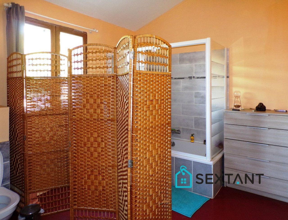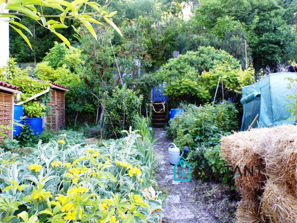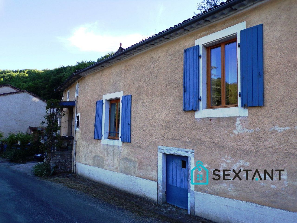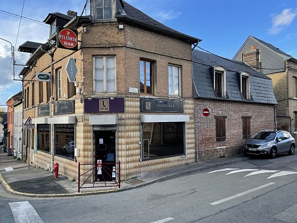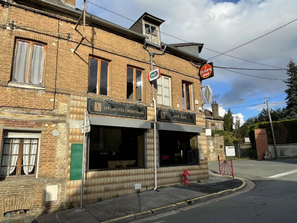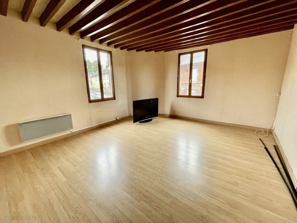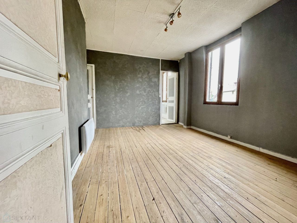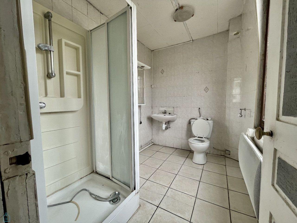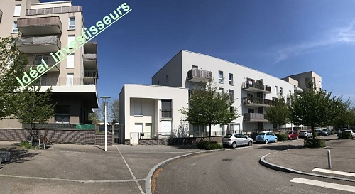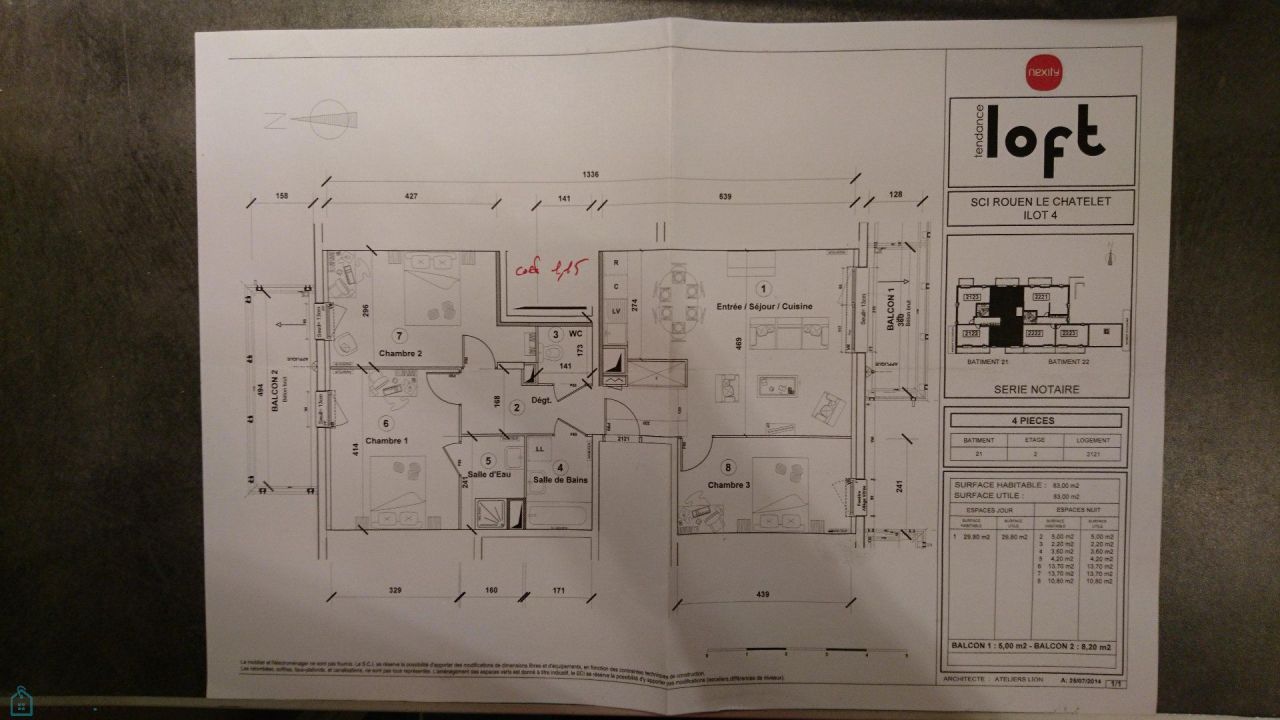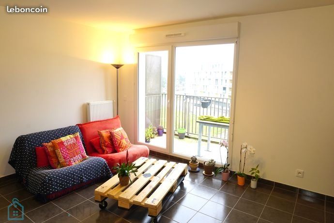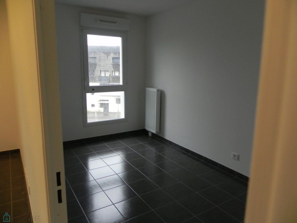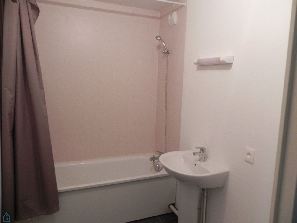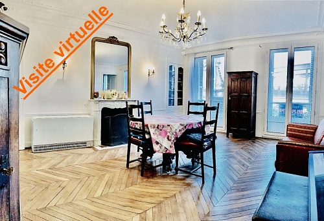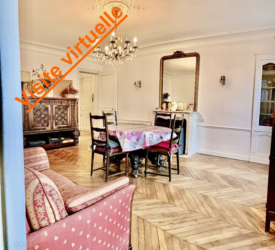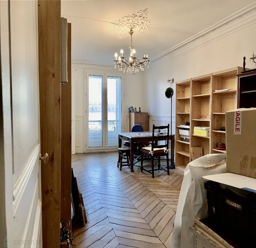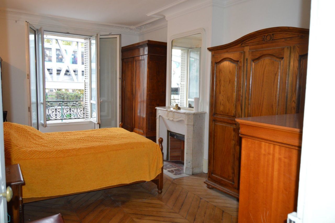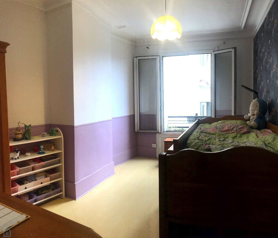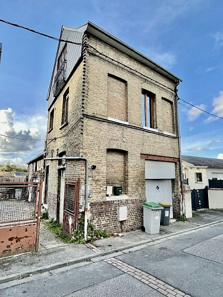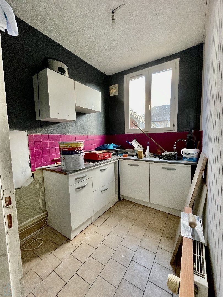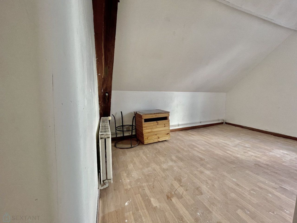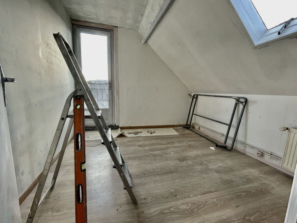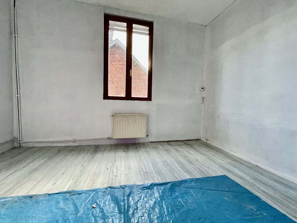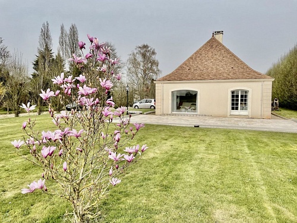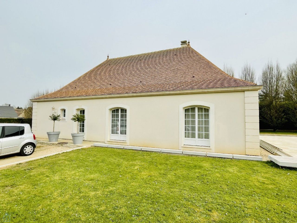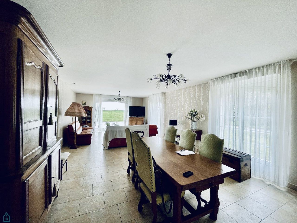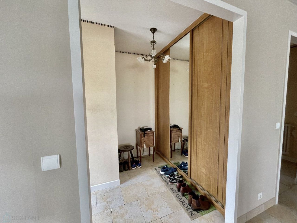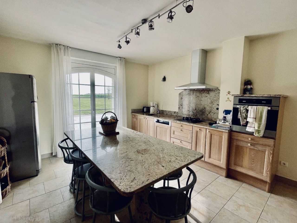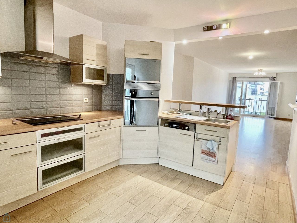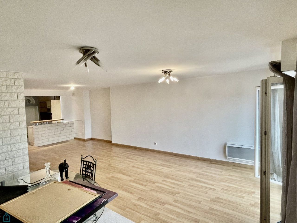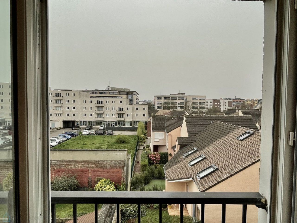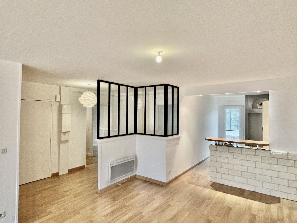Недвижимость в Франции
Недвижимость во Франции - великолепные особняки, уютные квартиры в Париже, Ницце и Каркассоне, шале на берегу Средиземного моря. Покупка - отличное вложение. Франция - красивая страна с разнообразными регионами, от Парижа до курортов Ниццы и Марселя. Особенные места - уникальный Каркассон и Ним. Приобретение недвижимости в Ницце - возможность жить на побережье. Франция богата историей, чудесами природы, как Залив Мон-Сен-Мишель и Парк вулканов в Оверни. В Сен-Мало - атмосфера морских приключений, в Каннах - церемония вручения кинонаграды. Мягкий климат и изысканная кухня делают Францию идеальной для жизни и отдыха в любое время года.
To discover, village house to renovate + a plot of 990m2 The house: Composed of two bedrooms of 17m2 and 13m2, a bathroom, two toilets, multiple storage spaces, a large separate kitchen with a dining area, as well as a friendly space on the top floor with a pizza oven, convertible attic space and four beautiful cellars. The land: 990m2 of non-building land on a flat surface (not adjoining the house) Fees charged to the seller Commercial agent To receive more information about this property and to be put in touch directly with our local agent, Chloé Laury, please fill in the form below.
Для знакомства, деревенский дом для ремонта + участок 990 м2 Дом: Состоит из двух спален площадью 17 м2 и 13 м2, ванной комнаты, двух туалетов, нескольких складских помещений, большой отдельной кухни с обеденной зоной, а также уютного пространства на верхнем этаже с печью для пиццы, трансформируемой мансардой пространство и четыре прекрасных подвала. Земельный участок: 990 м2 незастроенной земли на ровной поверхности (не примыкающей к дому) Сборы, взимаемые с коммерческого агента продавца Чтобы получить более подробную информацию об этой недвижимости и напрямую связаться с нашим местным агентом Хлоей Лори, пожалуйста, заполните форму ниже.
Let yourself be seduced by this magnificent property in the heart of the Verdon. This Provencal building allows you to take over a bed and breakfast / gite / table d'hôtes activity. It has the capacity to receive the equestrian public. The Domaine has been in operation for several years. It has 5 gites sleeping 2 to 9, 6 bedrooms and 2 family suites, as well as a private apartment of 110m2. You will also discover a large reception room with a professional kitchen. Composed of a large swimming pool, flower gardens, a petanque court, a relaxation area on the edge of the Colostre, you will have the possibility of offering multiple services to your holidaymakers, who would be happy to continue to enjoy this peaceful place, very close to the lakes, the Gorges du Verdon and the activities offered by our beautiful Provence. Contact me, and I will tell you the story of this charming estate. (More photos on request) Fees charged to the seller To receive more information about this property and to be put in touch directly with our local agent, Chloé Laury, please fill in the form below.
Позвольте себе соблазниться этой великолепной недвижимостью в самом сердце Вердона. Это здание в провансальском стиле позволяет вам взять на себя функции отеля типа "постель и завтрак" / gite / table d'hôtes. Он способен принимать любителей верховой езды. Домен находится в эксплуатации уже несколько лет. В нем есть 5 апартаментов, в которых могут разместиться от 2 до 9 человек, 6 спален и 2 семейных люкса, а также частные апартаменты площадью 110 м2. Вы также обнаружите большую приемную с профессиональной кухней. Состоящий из большого бассейна, цветочных садов, площадки для игры в петанк, зоны отдыха на краю Колостра, у вас будет возможность предложить множество услуг своим отдыхающим, которые будут счастливы продолжать наслаждаться этим тихим местом, очень близко к озерам, ущельям дю Вердон и мероприятия, предлагаемые нашим прекрасным Провансом. Свяжитесь со мной, и я расскажу вам историю этого очаровательного поместья. (Больше фотографий по запросу) Сборы, взимаемые с продавца Чтобы получить более подробную информацию об этой недвижимости и напрямую связаться с нашим местным агентом Хлоей Лори, пожалуйста, заполните форму ниже.
Yvelines - 45 minutes from Paris - between Bonnières, Giverny and La Roche Guyon - close to the A13 autoroute This is a beautiful 18th century stone house, tastefully renovated with high quality materials (features exposed stonework and wooden beams + fireplace), 285m2, in the centre of a charming village in the Vexin regional national park on the banks of the Seine. This charming house is very spacious and has been expertly renovated, offering excellent potential On the ground floor there is an entrance hall leading to a large 53m2 equipped kitchen with fireplace, an office space/ games room, a bedroom with walk-in wardrobe, a bathroom with jacuzzi bathtub, Italian style shower and toilet, and a large 59m2 veranda/ summer space. On the first floor are two bedrooms, an office/ small bedroom and a very large master bedroom with walk-in wardrobe, and bathroom. The property is fully alarmed and boasts an automatic front gate, several parking spaces, a landscaped garden with outbuildings and an 8x4 DESJOYAUX brand swimming pool with cover. The house features central heating, and drainage is connected. A MUST-SEE ASAP! Sales Agent Sextant France - Yann Wegerhoff agent for VETHEUIL - More information on ref. To receive more information about this property and to be put in touch directly with our local agent, Yann Wegerhoff, please fill in the form below.
Ивелин - 45 минут езды от Парижа - между Бонньером, Живерни и Ла-Рош-Гийоном - недалеко от автотрассы A13 Это красивый каменный дом 18 века, со вкусом отремонтированный с использованием высококачественных материалов (с открытой каменной кладкой и деревянными балками + камин), площадью 285 м2, в центре очаровательной деревни в региональном национальном парке Вексен на берегу Сены. Этот очаровательный дом очень просторный и был мастерски отремонтирован, предлагая отличный потенциал На первом этаже находится прихожая, ведущая к большой оборудованной кухне площадью 53 м2 с камином, офисному помещению / игровой комнате, спальне с гардеробной, ванной комнате с джакузи, душем в итальянском стиле и туалетом, а также большой веранде/ летней площадке площадью 59 м2. На втором этаже находятся две спальни, кабинет / небольшая спальня и очень большая главная спальня с гардеробной и ванной комнатой. Имущество полностью охраняется и может похвастаться автоматическими воротами, несколькими парковочными местами, ландшафтным садом с хозяйственными постройками и бассейном марки DESJOYAUX 8х4 с навесом. В доме есть центральное отопление и подключен дренаж. ОБЯЗАТЕЛЬНО К ПРОСМОТРУ КАК МОЖНО СКОРЕЕ! Торговый агент Sextant France - Янн Вегерхофф агент VETHEUIL - Дополнительная информация на сайте ref. Чтобы получить более подробную информацию об этой недвижимости и напрямую связаться с нашим местным агентом Яном Вегерхоффом, пожалуйста, заполните форму ниже.
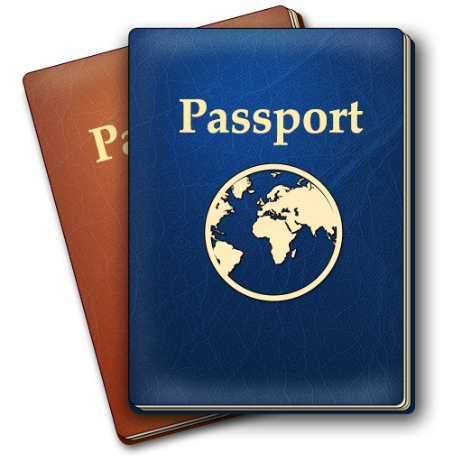
I visited for you this charming VILLA located in a pleasant village of SEGALA between AVEYRON and ALZOU, built on two more attic levels of 115m2, with a very healthy traditional structure. The local heritage is protected by the NATURA 2000 regulations linked to exceptional natural sites such as the ponds of PRIVEZAC and BOURNAZEL a few km away. The proximity of a major town 15 minutes away makes this village very attractive (hospital centre-all services and shops-many leisure and cultural activities-east-west communication axis to A75 and A20 at 1 hour-north south railway axis BRIVE- TOULOUSE) This VILLA is located in the heart of the village, in an extremely quiet residential area and on a wooded plot of 600 m2 with access to a plain tarmacked ground garage which is extended by a pleasant grassy park (various fruit trees) at the back of the House. You access the living space by a PLEASANT VERANDA of 25m2 equipped with sliding doors on the entire perimeter and access to the PISCINABLE PARK. It serves the LIVING ROOM via TWO WINDOW DOORS as well as the ENTRANCE HALL which opens onto the KITCHEN on the left and the DINING ROOM-LOUNGE (27m2) on the right. Beyond we can access the first floor in the attic with 2 sleeping areas, by means of a spiral STAIRCASE Equipped with a FIREPLACE with FIREPLACE INSERT sheathed towards the corridor of the bedrooms, this room offers pleasant comfort. A suite of 3 bedrooms (11-10-10) is located at the back of the house, AS WELL AS A BATHROOM (8m2) and WC, benefiting from the heat of the insert. We go down on the left towards the BASEMENT which offers a huge GARAGE, WORKSHOP (70m2) and SUMMER KITCHEN (9 m2) or SOUILLARDE. The technical installations are located there. (water heater) Attic insulation recently doubled. PVC frames in DV of 16 mm except one in wood DV 8 DIAGNOSTICS DONE. DPE: F-GES: D Fees charged to the seller Sales agent To receive more information about this property and to be put in touch directly with our local agent, Sylvain Busser, please fill in the form below.
I visited and saw for you this comfortable country house, single storey, of traditional construction (1980s) of TYPE6 RENOVATED located on a tree-lined ENCLOSURE and swimming pool of 19 ares 61 This family house is very pleasant, perfectly habitable in the state and to visit without delay. Located 15 minutes from VILLEFRANCHE de ROUERGUE and 40 minutes from the A88 HIGHWAY, in a charming little village in SEGALA, we find all services and shops less than 10 minutes away. The distribution of the rooms is as follows: To the west a covered terrace protects the main entrance: The hall distributes on the right a large bedroom (PF1) A 6 m corridor distributes THE SLEEPING AREA WITH 3 BEDROOMS (PF3) , a BATHROOM and WC at the end of the corridor. On the left side, we discover the living-dining room (PF2) with a semi-open kitchen, a cellar and a large garage of 47m2. EAST side, the house has a second terrace with a STORE and a 6m2 shelter on the side. This house meets the standards of sanitary compliance, very well insulated, it is heated by means of an electric inertia heater in the living rooms. The rooms have conventional radiators. PVC window and door-windows with DOUBLE GLAZING and ELECTRIC ROLLING SHUTTERS. A fireplace with INSERT brings the soft warmth of the FIRE DE BOIS. The diagnoses date from 2019: RENOVATION OF THE ELECTRICAL INSTALLATION in 2021 Fees charged to the seller Commercial agent Fees charged to the seller Commercial agent To receive more information about this property and to be put in touch directly with our local agent, Sylvain Busser, please fill in the form below.
I visited and saw for you this real estate complex with an IMPREGNABLE VIEW and located in a QUIET HAMLET near MONTBAZENS, DECAZEVILLE10 mn All services and shops nearby. This farmhouse includes: dwelling house type 6 of 125M2 type "CHALET" Your stay will be accompanied by the soft warmth of wood. Its STRENGTHS: size of a family home on “3 levels. Basement: CELLAR Ground floor (86m2) Veranda (11.5m2) Entrance A corridor serves on the right a spacious kitchen (18m2) and a dining room (16.7m2) On the left, a bedroom (11.2m2) and a living room (15.5m2) At the back a shower room and a WC Level 1 A landing A bedroom on the right (9m2) A bedroom on the left (15.1 m2) A spacious shower room (8m2) This house benefits of an ELECTRIC HEATING. Upgrading work is necessary (electricity-insulation-sanitation) JUXTAPOSE, we discover a second building out of AIR-out of water (44m2): with second work to be carried out in full.. The property complex is built on a plot of 2 .99 ares, plus meadow of 12 ares 50, with WELL. In the BASEMENT, you have a room for GARAGE (25m2) and 3 CELLARS of varying sizes for a total of 40 m2. Opposite to the local road, we discover a BARN TO CONVERT on 2 levels (79 and 77 m2). This building is built on a plot of 518m2. I have been invited to come and discover all the originalities of this RARE PROPERTY. Fees charged to the seller Commercial agent To receive more information about this property and to be put in touch directly with our local agent, Sylvain Busser, please fill in the form below.
I visited for you a FARMHOUSE of the 19th in U completely RENOVATED (living part) and located 15 minutes from VILLEFRANCHE de ROUERGUE and 40 minutes from the A88 MOTORWAY, in a charming little village of SEGALA: Central part on 3 levels and 2 wings (WORKSHOP-GARAGE-BARN) on PLOT of 1000m2. On level 1 on the ONE LEVEL: by STAIRCASE IN STONE a BOLET QUERCYNOIS (20 m2) gives access to the MAIN BODY of LOGIS of 187m2 habitable, of TYPE 6 DINING ROOM-LOUNGE (41m2) open on the KITCHEN (29 m2) FURNISHED SOUILLARDE: 4 m2 3 BEDROOMS (13, 17.18 M2) BATHROOM, separate WC On level 2 under the attic in MEZZANINE 1 BEDROOM (16M2). LIBRARY (10m2) FURNISHED LOFT 44 m2 ATTIC TO CONVERT 28 m2 In the BASEMENT: KITCHEN LABORATORY 28m2 (DIRECT ACCESS LEVEL 1) Vaulted cellar GARAGE 1 GARAGE 2 under BARN (former barn): DIRECT ROAD ACCESS RIGHT WING: BARN LEFT WING: FORMER GRAIN ATTIC (with SOLAR PANELS on the ROOF) DUCK ROOM MECHANICAL ROOM WAREHOUSE Total closed outbuildings: 415m2 HEATING MODE: CENTRAL HEATING and CUMULUS HOT WATER by HEAT PUMP. PARTIAL AUTONOMY WITH 20 SOLAR PANELS. SPRING WATER for the GARDEN At the back of the FARMHOUSE we access a NEARLY 11000m2 Fees charged to the seller Commercial agent To receive more information about this property and to be put in touch directly with our local agent, Sylvain Busser, please fill in the form below.
HOUSE OF CHARACTER 8 ROOMS WITH GARDEN WITH IMPREGNABLE VIEWS, VOUTEE CELLAR (200 years), TERRACE I have visited for you this house of character located in the suburbs of one of the most beautiful villages in France, about 1 hour 10 minutes from TOULOUSE: all services , shops and entertainment nearby. With its facade on the street and its garden without vis-à-vis, it is sheltered from the tourist movement and offers a certain tranquility. We enter on one level in a spacious HALL (16m2), on the left the living rooms, DINING ROOM, LIVING ROOM (fireplace with INSERT) (23.5m2) and in the extension with PF in separation, the KITCHEN DONE UP from 15 , 5m2. In the extension of the HALL, a LAUNDRY and a WC (8 m2) Facing the entrance, a wide staircase (1.5m) leads to the 1st FLOOR. We discover there, 2 LARGE BEDROOMS (21 m2 with large dressing room -20 m2) and a room that can be converted into a BATHROOM (12m2). We go up to the 2nd FLOOR by an IDENTICAL STAIRCASE, which serves a corridor giving access to 3 BEDROOMS (14m2, 16m2, 17 m2), a BATHROOM (4m2), a DRESSING (7m2) and a WC. The whole is built on a VOUTEE CELLAR of 45m2 where we also find the technical installations and a RECOVERY WATER TANK of 4m3. It is protected by a VAULTED PORCH (Workshop). From the 20 m2 TERRACE, kitchen side, we have an IMPREGNABLE VIEW over the CLASS VILLAGE and the COUNTRY. A small, 210 m2, ENCLOSED SPORTED PARK embellishes the whole. The house presents a correct electrical diagnosis. The insulation was redone in 2018, the boiler is recent. With a few refreshments and a sanitary installation on the first floor, this character house where life is good, would make a GUEST HOUSE or an EXCEPTIONAL family gathering place. Fees charged to seller Commercial agent To receive more information about this property and to be put in touch directly with our local agent, Sylvain Busser, please fill in the form below.
I visited and saw for you this charming house leaning against the hill, in an equally charming village, located between CAHORS and PRAYSSAC which is the attractive town of the BASSE VALLEE DU LOT: all shops and services, its cinema, its weekly market and 200 associations are located there. We are there in a few minutes. The house is old and made of stone… Heated by means of several wood-burning stoves, it is cool in summer. It presents a garage and two VAULTED CELLARS for a total of 70 m2, a COMFORTABLE WORKSHOP of 26m2. The current owner has developed a WELL-BEING health activity there with an OUTDOOR SPACE (SPA and SAUNA, NEW INTERIOR SPACE of 42 m2 dedicated to WELL-BEING and CARE with its BATHROOM. A relaxation garden with a BASIN adjoins a COMFORTABLE CHALET of 20m2 where the weather is OLD HOUSE has only the NAME, because it has been renovated according to the rules of the art, with its 2 CANTOUS and its carefully restored rooms where LIFE IS GOOD. in the main room of 70 m2, LIVING ROOM, DINING ROOM, LIVING ROOM, KITCHEN, a living space with its CONFIDENTIAL SPACE facing the old CANTOU. attic by a turning staircase to discover a LOFT of more than 26 m2 (Carrez law) The EXTERIOR SPACES present above the house more than 20 ares of WOOD and WASTELAND Along the GARDEN, a large EXTERIOR TERRACE to the EAST In the valley, agricultural land is available for 2, 80 ha. As you can see, this built property has multiple possibilities for use: BED AND BREAKFAST, WELL-BEING WORKSHOPS, CRAFT WORKS but also AGRICULTURAL in VITICULTURE or SPECIALIZED CULTURE with HIGH ADDED VALUE (SAFFRON - PERFUME PLANTS) Fees charged to the seller Commercial agent To receive more information about this property and to be put in touch directly with our local agent, Sylvain Busser, please fill in the form below.
Ideal investors for commercial walls composed of a 67 m2 Bar Brasserie with a 66 m2 apartment above, this beautiful location is located on route de Louviers. A tenant is in place, rents 570 euros / month. Fees charged to seller Commercial agent To receive more information about this property and to be put in touch directly with our local agent, Pascal Kerhleus, please fill in the form below.
Pretty 4 rooms apartment of 83m² located on the 3rd floor of a new built residence including a large living room with open kitchen and entirely equipped, 3 bedrooms including one with bathroom, Italian shower and washbasin, custom-made wardrobe, a second bathroom with bathtub, washbasin furniture and washing machine connection, toilets, 2 balconies including one South oriented. Many storages, no repair work to forecast, 1 underground parking place, secured residence, access badge and intercom. Individual gas heating, low consumption building. Located on the heights of Rouen at the edge of Bihorel, calm environment. Quick access to A28, CHU Rouen at 5 minutes. To receive more information about this property and to be put in touch directly with our local agent, Pascal Kerhleus, please fill in the form below.
I offer you this beautiful apartment of 101 m2 on the 1st floor of a stone building maintained and secured with caretaker. It consists of an entrance, a living room of 25 m2 with high ceilings, fireplace and parquet h point of solid oak, 3 bedrooms, a kitchen, a shower room and large closet, the whole totally renovated. The little extra: a cellar, a storage box in the yard. Possibility garage optional. Co-ownership of 19 lots, Annual charges 1400 €, Land 950 €. Sales agent fees Sales agent Sextant France - Pascal Kerhleus - . To receive more information about this property and to be put in touch directly with our local agent, Pascal Kerhleus, please fill in the form below.
Townhouse of 82 m2 comprising entrance hall, hall, kitchen, 4 bedrooms, bathroom, garage. Gas heating, double glazed windows, fiber, land 750 euros / year. Fees charged to seller Commercial agent To receive more information about this property and to be put in touch directly with our local agent, Pascal Kerhleus, please fill in the form below.
Between Pacy sur Eure and Vernon, 2 minutes from the A13 beautiful house of 140 m2 on 6800 m2 of land, including an entrance with dressing room, a living room of 45 m2 overlooking the Burgundy stone terrace and the 6000 m2 garden, fitted kitchen with central island and granite worktop, 3 bedrooms, one with dressing room, bathroom and wc. Convertible attic (existing staircase), full basement with extra bedroom, lingerie, boiler room and large garage of 75 m2, fuel heating, PVC double glazing joinery and electric rolling shutters, beautiful garden of 6800 m2 with trees and swimming pool not overlooked . Virtual visit available on our web Fees charged to the seller Sales agent To receive more information about this property and to be put in touch directly with our local agent, Pascal Kerhleus, please fill in the form below.
Clinique de l'Europe, beautiful 100m2 apartment on the third and last floor, comprising entrance hall with cupboard, living room 46 m2, open fitted kitchen, 3 bedrooms, bathroom, wc, cellar, indoor parking for 2 cars. Fiber, intercom, land 2600 euros / year, condominium of 92 lots, no procedure in progress, charges 280 euros per month heating and hot water included. Virtual tour available on pascal kerhleus sextantfrance. Fees charged to seller Commercial agent To receive more information about this property and to be put in touch directly with our local agent, Pascal Kerhleus, please fill in the form below.
Недвижимость в Франции
Инвестиционная привлекательность в Франции
Наши филиалы


 Личный кабинет
Личный кабинет