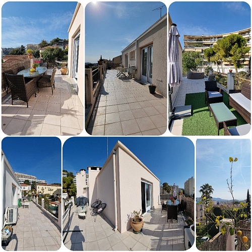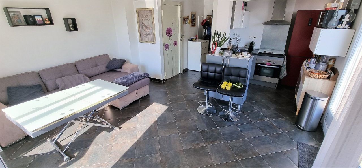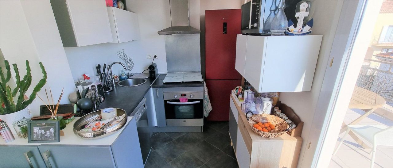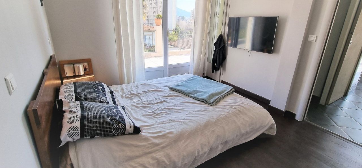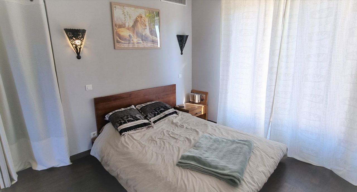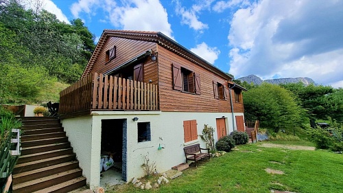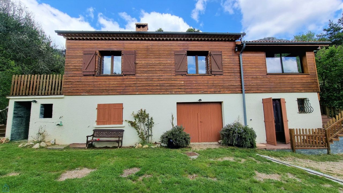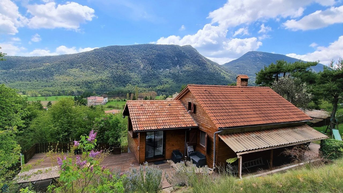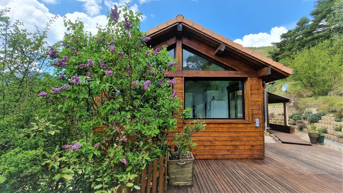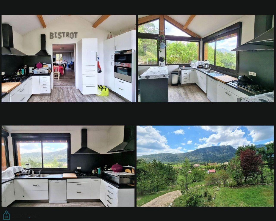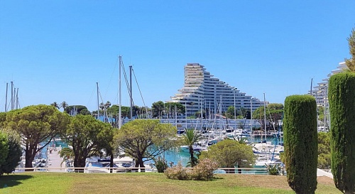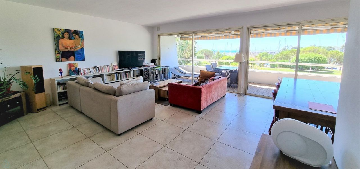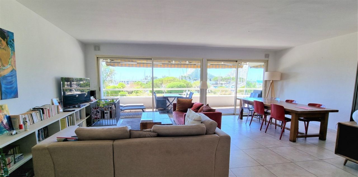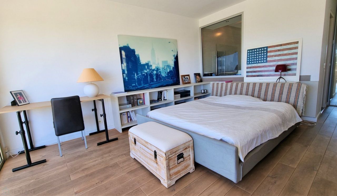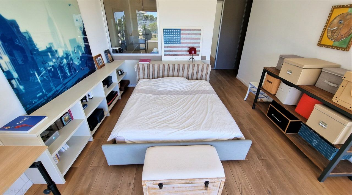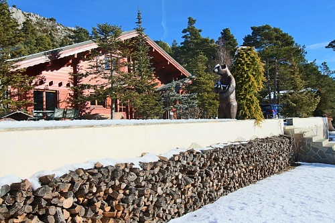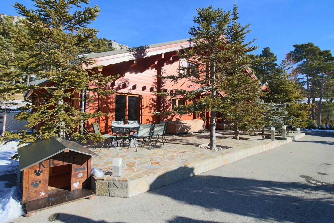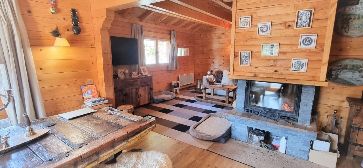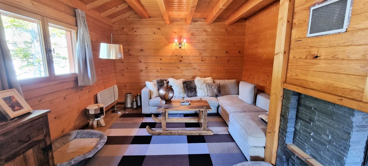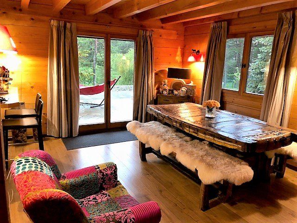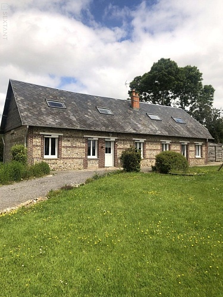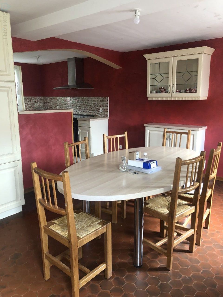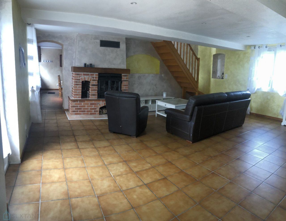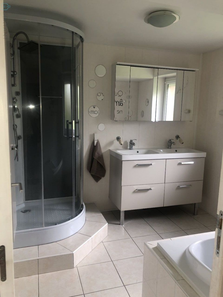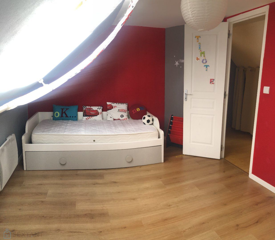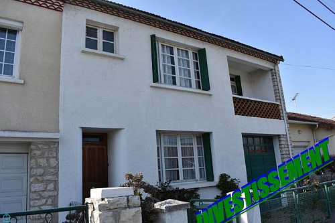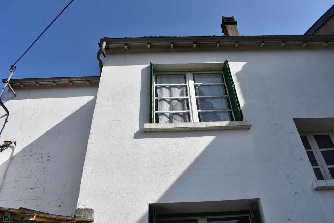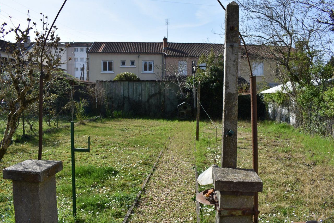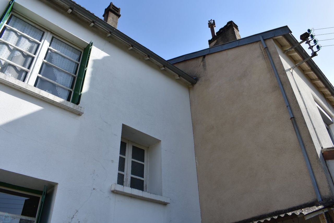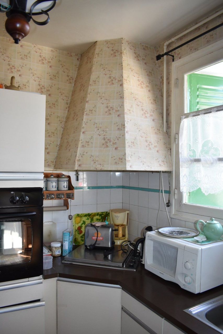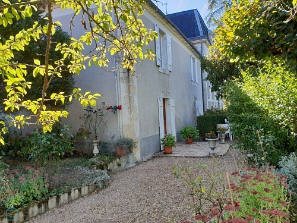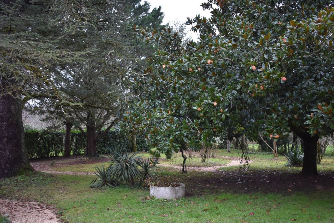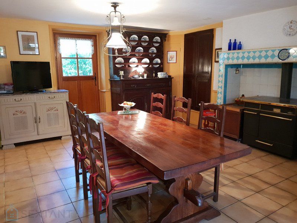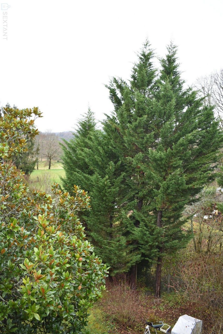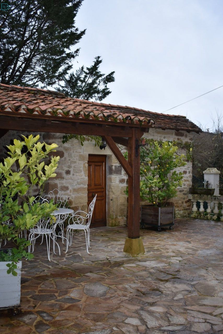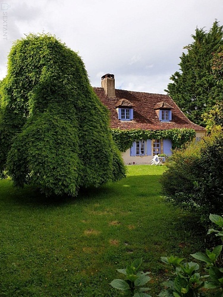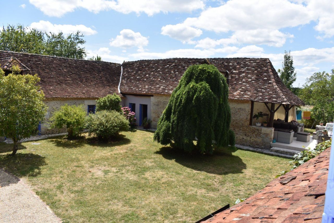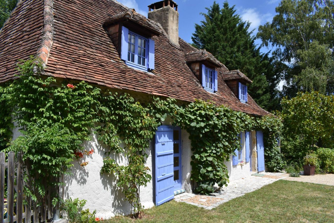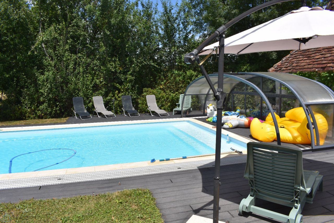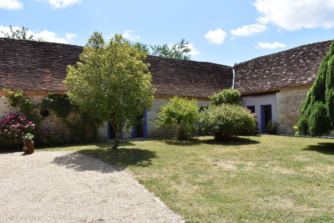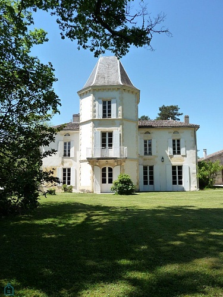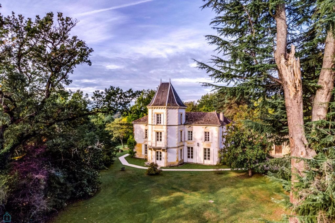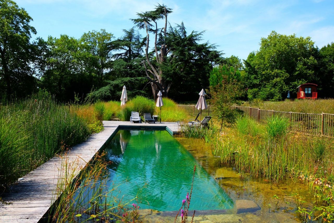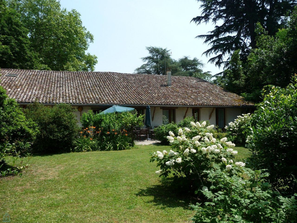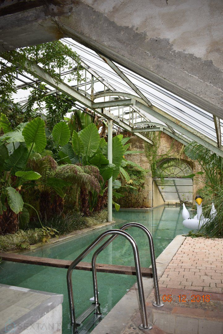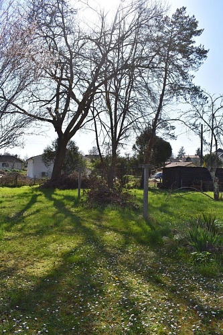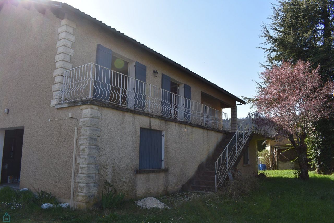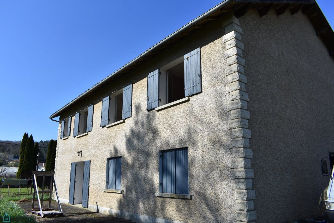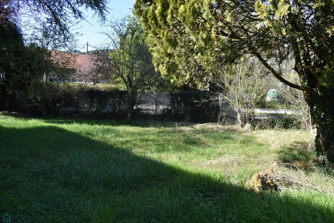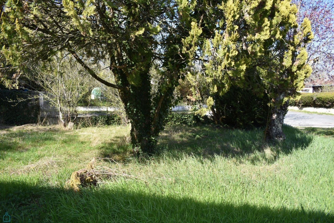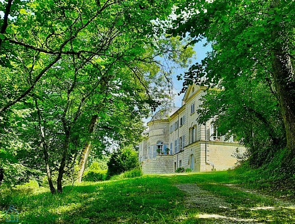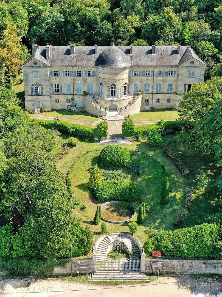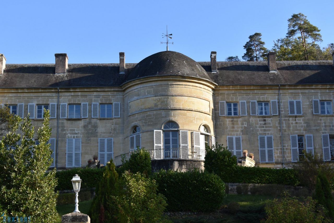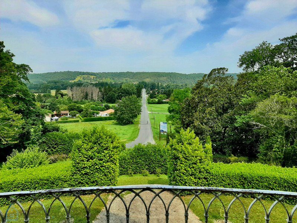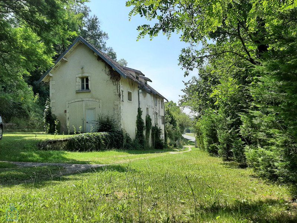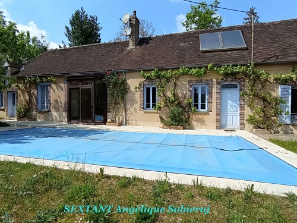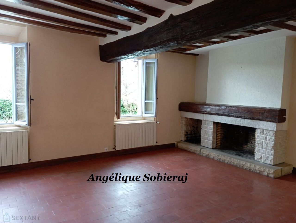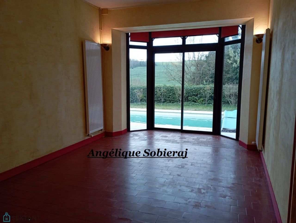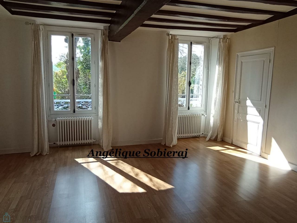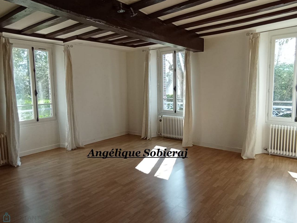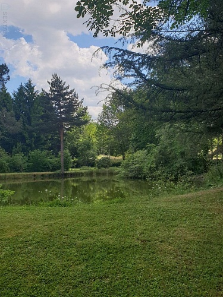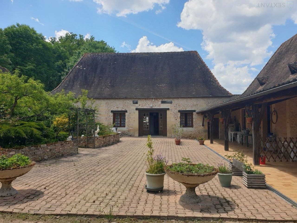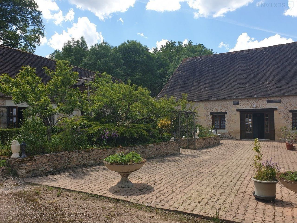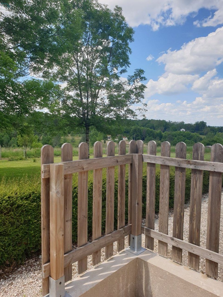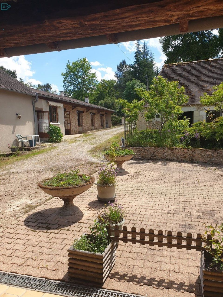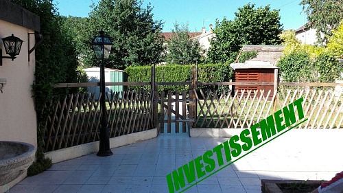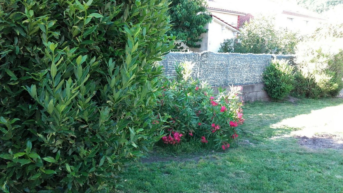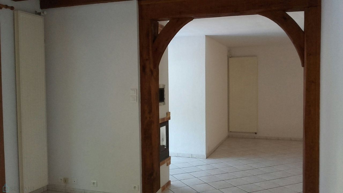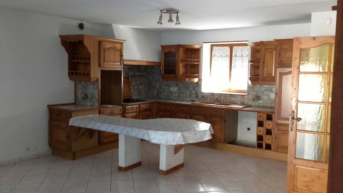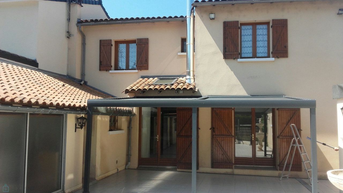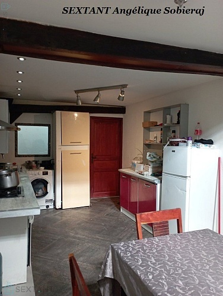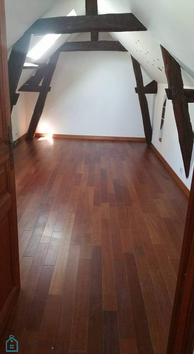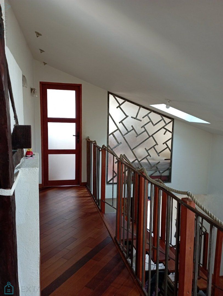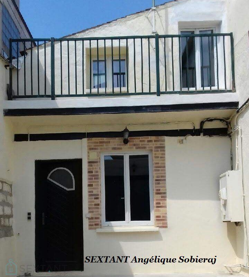Недвижимость в Франции
Недвижимость во Франции - великолепные особняки, уютные квартиры в Париже, Ницце и Каркассоне, шале на берегу Средиземного моря. Покупка - отличное вложение. Франция - красивая страна с разнообразными регионами, от Парижа до курортов Ниццы и Марселя. Особенные места - уникальный Каркассон и Ним. Приобретение недвижимости в Ницце - возможность жить на побережье. Франция богата историей, чудесами природы, как Залив Мон-Сен-Мишель и Парк вулканов в Оверни. В Сен-Мало - атмосфера морских приключений, в Каннах - церемония вручения кинонаграды. Мягкий климат и изысканная кухня делают Францию идеальной для жизни и отдыха в любое время года.
Nice Cernuschi, in a town house, quiet, beautiful top floor apartment of 2 rooms 48 m2, with a sumptuous terrace of 100 m2 benefiting from all aspects (sea and city view). It consists of an entrance, 1 open kitchen fitted with a bright living room, 1 master suite with dressing room and adjoining bathroom with access to the terrace as well as a separate toilet. A cellar in the basement and private parking outside the condominium. Reversible climate control. Very low charges: 60€/month Real urban cocoon near the tram, highway, and all amenities. Rare on the market ! Although subject to the legal status of the Co-ownership. Annual co-ownership charges (Average annual amount as a share of the seller's forecast budget): €720. Fees charged to the seller Commercial agent To receive more information about this property and to be put in touch directly with our local agent, Cindy Sarraille Mayca, please fill in the form below.
Ницца Чернушки, в таунхаусе, тихая, красивая квартира на верхнем этаже из 2 комнат 48 м2, с роскошной террасой 100 м2, пользующейся всеми аспектами (вид на море и город). Он состоит из прихожей, 1 открытой кухни, оборудованной светлой гостиной, 1 главной спальни с гардеробной и прилегающей ванной комнатой с выходом на террасу, а также отдельного туалета. Подвал в подвале и частная парковка за пределами кондоминиума. Реверсивный климат-контроль. Очень низкие сборы: 60€ / месяц Настоящий городской кокон рядом с трамваем, шоссе и всеми удобствами. Редкость на рынке! Хотя и с учетом правового статуса совместного владения. Ежегодные сборы за совместное владение (средняя годовая сумма как доля от прогнозируемого бюджета продавца): 720 евро. Сборы, взимаемые с коммерческого агента продавца Чтобы получить более подробную информацию об этой недвижимости и напрямую связаться с нашим местным агентом Синди Саррей Майка, пожалуйста, заполните форму ниже.
SERANON CHALET-TYPE HOUSE In the hinterland of Grasse and in absolute calm, come and discover this detached house on 3 levels, set in 3637 m2 of land. It is composed as follows: On the ground floor: 2 rooms with many possibilities for development, 1 garage of 31 m2, 1 cellar and a shower room/wc. Upstairs: 1 spacious living/dining room, 1 fitted and bright kitchen with a predominant view of the town, 2 bedrooms, 1 bathroom, 1 separate toilet. On the 3rd level: 1 mezzanine, 2 bedrooms, 1 sleeping area and a shower room/wc. Outside, there is a 10 m2 wooden shelter, a 3-room shed with shower room/wc and a 12 m2 workshop. Type of heating: electric and wood stove Permanent sunshine in winter and summer. Beautiful terrace all around the house and petanque ground for amateurs. Green and relaxing environment. To visit without delay! Fees charged to the seller Commercial agent
ДОМ ТИПА ШАЛЕ SERANON В глубинке Грасса, в абсолютном спокойствии, приезжайте и откройте для себя этот отдельно стоящий 3-уровневый дом, расположенный на участке площадью 3637 м2. Он состоит следующим образом: На первом этаже: 2 комнаты с множеством возможностей для развития, 1 гараж площадью 31 м2, 1 подвал и душевая комната / туалет. На втором этаже: 1 просторная гостиная / столовая, 1 оборудованная и светлая кухня с преобладающим видом на город, 2 спальни, 1 ванная комната, 1 отдельный туалет. На 3-м уровне: 1 мезонин, 2 спальни, 1 спальная зона и душевая комната / туалет. Снаружи есть деревянный навес площадью 10 м2, 3-комнатный сарай с душевой комнатой / туалетом и мастерская площадью 12 м2. Тип отопления: электрическая и дровяная печь, постоянное солнечное освещение зимой и летом. Красивая терраса вокруг дома и площадка для игры в петанк для любителей. Зеленая и расслабляющая обстановка. В гости без промедления! Комиссионные, взимаемые с продавца Коммерческим агентом
Villeneuve-Loubet -- Marina Baie des Anges Very nice 3/4 room apartment of 112 m2, facing south with sea port view. Spacious apartment with many possibilities for fitting out. It consists of a bright living/dining room with a panoramic view of the port, 1 fitted kitchen, 2 bedrooms including a master bedroom with adjoining shower room/wc, 1 room that can be used as an office or bedroom, 1 bathroom and a separate toilet. Plenty of storage and cupboards. The master bedrooms overlook the terrace. The second terrace next to the living room will delight you with its width with a panoramic view of the gardens, the port and the sea. A cellar and a large garage at the foot of the apartment complete the offer. Secure residence, 24-hour concierge, direct access to the beach, large green spaces, restaurants, supermarket... Close to shops, schools, motorway, airport 15 mins away, and Villeneuve-Loubet train station a stone's throw away. Rare on the market. I invite you to come and discover this Property and remain at your disposal. Although subject to the legal status of the Co-ownership. Annual co-ownership charges (Average annual amount as a share of the seller's forecast budget): €4,700. Fees: 5% incl. VAT including buyer's charge (€830,000 excluding fees) Commercial agent To receive more information about this property and to be put in touch directly with our local agent, Cindy Sarraille Mayca, please fill in the form below.
Вильнев-Лубе - Марина Бе-де-Анж Очень хорошая 3/4-комнатная квартира площадью 112 м2, выходящая окнами на юг с видом на морской порт. Просторная квартира с множеством возможностей для обустройства. Он состоит из светлой гостиной / столовой с панорамным видом на порт, 1 оборудованной кухни, 2 спален, включая главную спальню с прилегающей душевой комнатой / туалетом, 1 комнаты, которую можно использовать как кабинет или спальню, 1 ванной комнаты и отдельного туалета. Много места для хранения вещей и шкафов. Из главных спален открывается вид на террасу. Вторая терраса рядом с гостиной порадует вас своей шириной с панорамным видом на сады, порт и море. Подвал и большой гараж в нижней части квартиры дополняют предложение. Охраняемая резиденция, 24-часовой консьерж, прямой доступ к пляжу, большие зеленые насаждения, рестораны, супермаркет... Рядом с магазинами, школами, автомагистралью, аэропортом в 15 минутах езды и железнодорожным вокзалом Вильнев-Лубе в двух шагах от отеля. Редкость на рынке. Я приглашаю вас приехать и открыть для себя эту Собственность, которая останется в вашем распоряжении. Хотя и с учетом правового статуса совместного владения. Ежегодные сборы за совместное владение (средняя годовая сумма как доля от прогнозируемого бюджета продавца): 4700 евро. Сборы: 5% вкл. НДС, включая плату покупателя (830 000 евро без учета сборов) Коммерческий агент Чтобы получить более подробную информацию об этой недвижимости и напрямую связаться с нашим местным агентом Синди Саррей Майка, пожалуйста, заполните форму ниже.

Quail - Favorite! It is in absolute calm and in the heart of nature on a closed and flat ground of 4000 m2 that this magnificent chalet of more than 170 m2 is located with its closed garage of 58 m2. High standard services and warm atmosphere. On the ground floor, there is a large living room with fireplace and dining room, 1 open and equipped kitchen, 1 bedroom, 1 shower room/WC, 1 separate WC, 1 dressing room, 1 laundry room and 1 direct access to the garage. Upstairs: 1 spacious mezzanine with numerous layout possibilities, 1 master suite with shower room and 1 bathroom/WC. Note a recent and very harmonious renovation of the water features. Outside: 1 spacious terrace facing south completely redone with high quality materials. Closed and flat ground of 4000 m2. Plenty of parking and outdoor amenities. Wood storage present at the back of the chalet. Electric entrance gates. Updated septic tank Plot of 665 m2 outside and facing the property. Very well maintained cottage. Direct wired connection + connection with satellite. Triple glazing and average energy consumption: 1600 €/year Fees charged to the seller Sales agent To receive more information about this property and to be put in touch directly with our local agent, Cindy Sarraille Mayca, please fill in the form below.
Перепела - Любимое блюдо! Это великолепное шале площадью более 170 м2 с закрытым гаражом площадью 58 м2 расположено в абсолютном спокойствии и в самом сердце природы на закрытой и ровной территории площадью 4000 м2. Высокий стандарт обслуживания и теплая атмосфера. На первом этаже находится большая гостиная с камином и столовая, 1 открытая и оборудованная кухня, 1 спальня, 1 душевая комната / туалет, 1 отдельный туалет, 1 гардеробная, 1 прачечная и 1 прямой выход в гараж. На втором этаже: 1 просторный мезонин с многочисленными возможностями планировки, 1 главная спальня с душевой комнатой и 1 ванная комната / туалет. Обратите внимание на недавнюю и очень гармоничную реконструкцию водных объектов. Снаружи: 1 просторная терраса с видом на юг, полностью переделанная с использованием высококачественных материалов. Закрытая и ровная территория площадью 4000 м2. Много парковочных мест и удобств на открытом воздухе. В задней части шале имеется склад для хранения дров. Электрические въездные ворота. Обновленный участок с септиком площадью 665 м2 снаружи и с видом на собственность. Очень ухоженный коттедж. Прямое проводное подключение + подключение со спутником. Тройное остекление и среднее энергопотребление: 1600 евро/ год Сборы, взимаемые с продавца Торговым агентом Чтобы получить более подробную информацию об этой недвижимости и напрямую связаться с нашим местным агентом Синди Саррей Майка, пожалуйста, заполните форму ниже.
Beautiful brick and flint farmhouse near Fauville-En-Caux, 163m2, 143m2 Loi Carrez. Comprising a beautiful fitted kitchen, a bright living room of 45m2 with a fireplace, on the ground floor 1 bedroom, 1 bathroom, 1 separate toilet, a laundry room. Upstairs 3 bedrooms with custom-made furniture, 1 office, 1 dressing room. Beautiful garden of 1500m2 with two large buildings, 1 gate, double glazed pvc carpentry, electric shutters, electric and wood heating. Land 450 euros / year. Fees charged to seller Commercial agent The city of Fauville-en-Caux is a small town located north of France. The city of Fauville-en-Caux is located in the department of Seine-Maritime of the french region Haute-Normandie. The city of Fauville-en-Caux is located in the township of Fauville-en-Caux part of the district of Le Havre. The altitude of the city hall of Fauville-en-Caux is approximately 120 meters. The population density of Fauville-en-Caux is 262.15 inhabitants per km². The number of housing of Fauville-en-Caux was 940 in 2007. These homes of Fauville-en-Caux consist of 886 main residences, 4 second or occasional homes and 49 vacant homes. To receive more information about this property and to be put in touch directly with our local agent, Marie Hoarau, please fill in the form below.
Charming house comprising living room with three bedrooms, high ceilings, land of 500 m2, ideal first purchase. A visit is a must. Fees charged to the seller Commercial Agent Sextant France - Marie-Catherine Halliday agent based in PERIGUEUX - - More information on ref. 18081 To receive more information about this property and to be put in touch directly with our local agent, Marie-Catherine Halliday, please fill in the form below.
Exceptional charming apartment of 260 m2 restored including living room fitted kitchen two bathrooms three showers fireplaces eight bedrooms quality services two terraces on a plot of 57,800 m2 A VISIT IS IMPOSED Fees charged to the seller Commercial Agent Sextant France - Marie-Catherine Halliday agent based in PERIGUEUX - - More information on ref. 17277 To receive more information about this property and to be put in touch directly with our local agent, Marie-Catherine Halliday, please fill in the form below.
NEAR PERIGUEUX THREE HOUSES IDEAL FOR GITE EXCELLENT CONDITION 6 ROOMS LARGE DEPENDENCY POOL HOUSE COIN EXTERIOR ON GROUND OF 1600 M2 Perigueux is the capital of the Dordogne department and is located in the heart of the famous natural region of Perigord. With more than 2,000 years of history, Perigueux has a rich heritage in terms of architecture with remains from several historical periods. The town offers numerous possibilities of activities and leisure in contact with nature or with the Isle River. Its picturesque sites and landscapes, as well as its peaceful atmosphere, make Perigueux the ideal place for those searching for a mix between countryside and town. At 50 minutes from the airport, the Bergerac airport offers several low-cost flights to the UK. Fees charge seller Commercial Agent Sextant France - Marie-Catherine Halliday agent base in PERIGUEUX - - More information on ref. 11494 To receive more information about this property and to be put in touch directly with our local agent, Marie-Catherine Halliday, please fill in the form below.
MANOR REVISITED IN THE 18TH CENTURY WITH A 13TH CENTURY BASE IN EXCEPTIONAL CONDITION INCLUDING A LARGE LIVING ROOM AND LIVING ROOM 5 BEDROOMS 5 BATHS AN INDOOR SWIMMING POOL UNDER A VERY BEAUTIFUL ART NEW STYLE STYLE OUTDOOR SWIMMING POOL IN BIOLOGICAL BATHING THROUGHOUT BLOW-OUT MULTI CENTENARY CEDARS. A VINE OF A KNOWN APPELATION OF 8.24 HECTARES A GITE OF 130 M2 3 BEDROOMS 3 BATHS STAY LIVING ROOM PRIVATE TERRACE A GITE OF 160 M2 4 BEDROOMS 4 BATHS STAY LIVING ROOM PRIVATE TERRACE OF THE OUTBUILDINGS ON A 39.6 HA LAND SURROUNDING THE MANOR IN SITUATION LOVERS OF NATURE AND HISTORY YOUR PARADISE EXISTS. Fees charged to the seller Commercial Agent Sextant France - Marie-Catherine Halliday agent based in PERIGUEUX - - More information on ref. 13842 To receive more information about this property and to be put in touch directly with our local agent, Marie-Catherine Halliday, please fill in the form below.
CLOSE TO PERIGUEUX VAST LUMINOUS HOUSE INCLUDING LIVING ROOM OF 40 M2 THREE BEDROOMS OF 12 M2 EACH TOTAL CONVERTIBLE UNDERGROUND ON A LAND OF 1200 M2 TO SEIZE URGENTLY Fees charged to the seller Commercial Agent Sextant France - Marie-Catherine Halliday agent based in PERIGUEUX - - More information on ref. 17919 To receive more information about this property and to be put in touch directly with our local agent, Marie-Catherine Halliday, please fill in the form below.
This is an exceptional neoclassical chateau, restored with respect to the original architectural and decorative style. 10 bedrooms Separate apartment Long 90m2 reception room Magnificent view over 9 hectares of wooded terrain Swimming pool and pool house Ideal as a hotel/guest house Perigueux is the capital of the Dordogne department and is located in the heart of the famous natural region of Perigord. With more than 2,000 years of history, Perigueux has a rich heritage in terms of architecture with remains from several historical periods. The town offers numerous possibilities of activities and leisure in contact with nature or with the Isle River. Its picturesque sites and landscapes, as well as its peaceful atmosphere, make Perigueux the ideal place for those searching for a mix between countryside and town. At 50 minutes from the airport, the Bergerac airport offers several low-cost flights to the UK. Marie-Catherine Halliday agent for PERIGUEUX - More information on ref. 7169 To receive more information about this property and to be put in touch directly with our local agent, Marie-Catherine Halliday, please fill in the form below.
1 hour from Paris, I offer you this large farmhouse of around 215 m2. It consists of a living room with fireplace, a dining room with a bow window, a fitted kitchen with a bread oven, 4 bedrooms, a bathroom with double sink + WC. Boiler room (city gas and solar panels for hot water production) + independent room and semi-buried cellar. Double glazing, gate and electric garage. You will also find a space dedicated to the maintenance of the swimming pool. You will enjoy quiet moments with its heated swimming pool of 4m X 10m on a plot of approximately 5048 m2 enclosed and planted with trees. Close to all shops, bus stop nearby. Schools and college in the town of the property. Motorway access only 10 minutes away and train station 5 minutes away by car. Fees charged to the seller Commercial agent To receive more information about this property and to be put in touch directly with our local agent, Angélique Sobieraj, please fill in the form below. To receive more information about this property and to be put in touch directly with our local agent, Angélique Sobieraj, please fill in the form below.
SUPERB TYPICAL ENCLOSURE DATING FROM 1637 OLD FAMILY PROPERTY TRANSFORMED INTO GITES AND BED AND BREAKFAST 4 GITES 3 BED AND BREAKFAST NUMEROUS POSSIBILITIES TO SET UP THE OUTBUILDINGS RESTAURANT ROOM OF 50 PEOPLE WITH MAGNIFICENT FIREPLACE OF 1500 M2 PERMISTED PERMISTED PERMISSIO TOTAL LAND OF 9000 M2 A VISIT IS OBVIOUS TO !!!!!!!!!!!!!!!!!!!!!!!!!!!!!!!!!!!!!!!!!!!!!!!!!!!!!!!!!!!!!!!!!!!!!!!!!!!!!!!!!!!!!!!!!!!!!!!!!!!!!!!!!!!!!!!!!!!!!!!!!!!! Fees: 5% including tax included buyer's charge (€ 560,000 excluding fees) Commercial Agent Fees: 5% including tax included buyer's charge (€ 560,000 excluding fees) Commercial Agent Sextant France - Marie-Catherine Halliday agent base in PERIGUEUX - - More information on ref. 15843 To receive more information about this property and to be put in touch directly with our local agent, Marie-Catherine Halliday, please fill in the form below.
House near the center of perigueux, IDEAL investor, profitability per month of 925 euros cc. 5 rooms with beautiful spaces, cellar, garage and small garden, for sale with occupied accommodation. Fees charged to the seller Sales agent Sextant France - Sandrine Rochereau agent based in BASSILAC - - More information on ref. 18017 To receive more information about this property and to be put in touch directly with our local agent, Marie-Catherine Halliday, please fill in the form below.
Ideally located in Sens, town house of approximately 100m2 built on a private courtyard of 112 m2 including: - On the ground floor: a kitchen open to living room, dining room, bedroom, bathroom and WC. - Beautiful suspended staircase leading to the landing room upstairs which serves 2 other bedrooms. Private courtyard not overlooked. Lots of charm for this house redone with quality materials. Sold rented, current lease until October 2023. Ideal location, close to the city center and all amenities. Close to the train station and highway access. Fees charged to the seller Commercial agent To receive more information about this property and to be put in touch directly with our local agent, Angélique Sobieraj, please fill in the form below.
Недвижимость в Франции
Инвестиционная привлекательность в Франции
Наши филиалы


 Личный кабинет
Личный кабинет