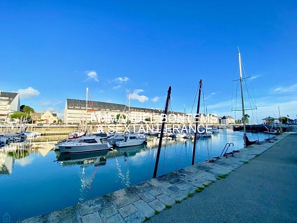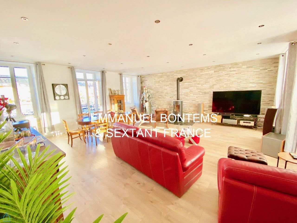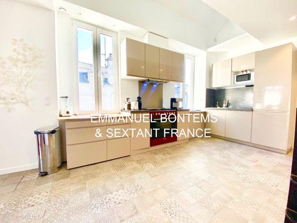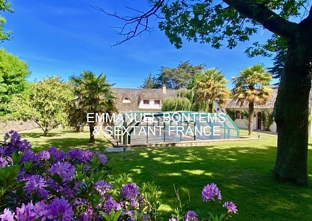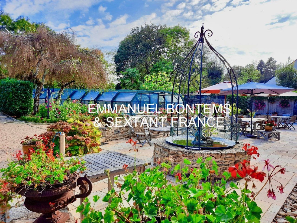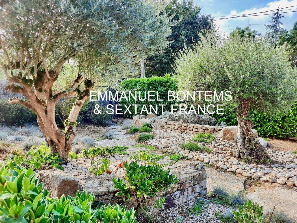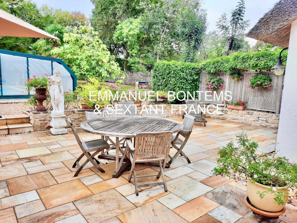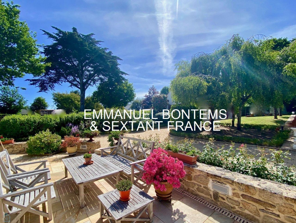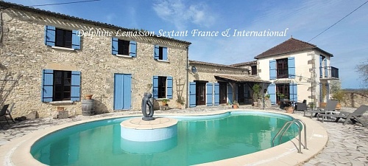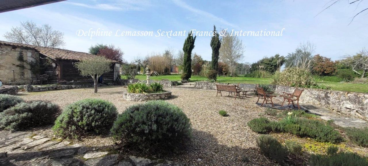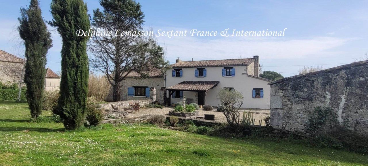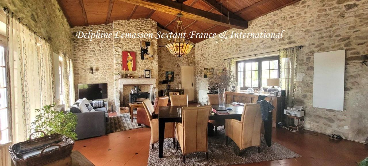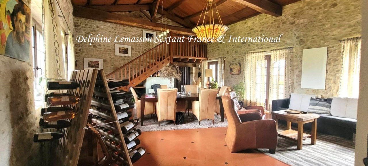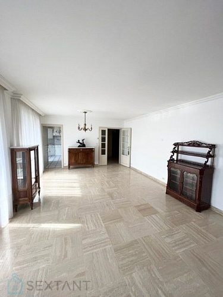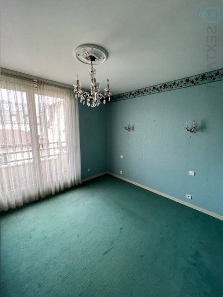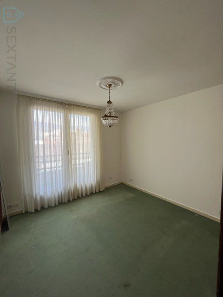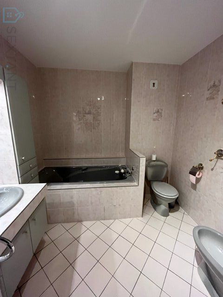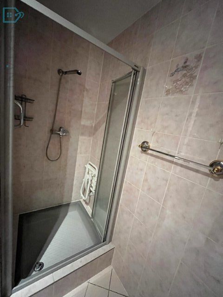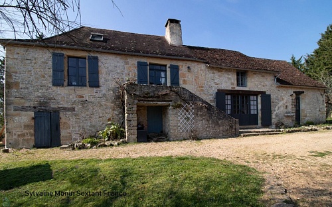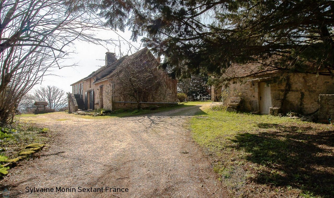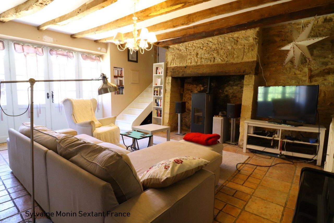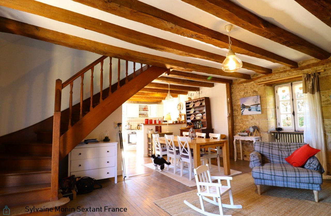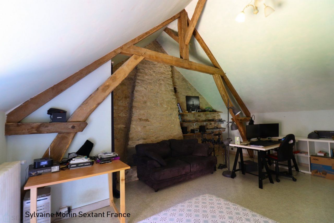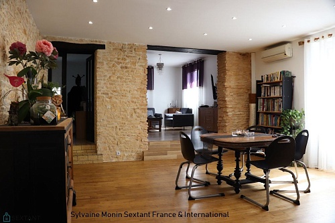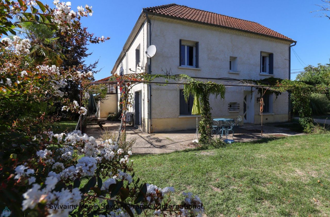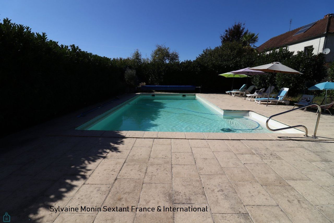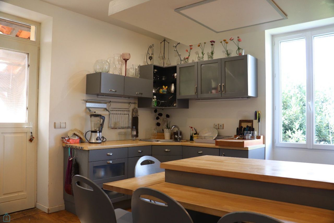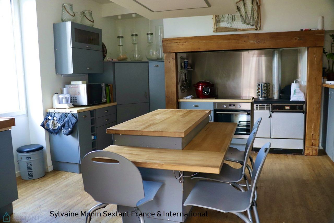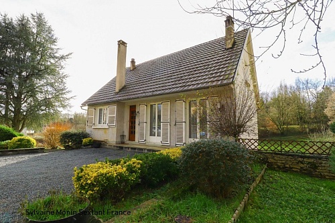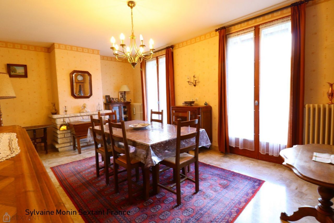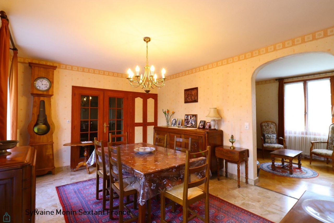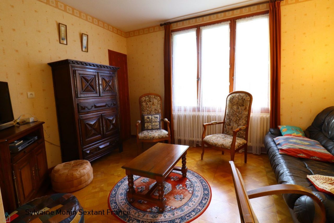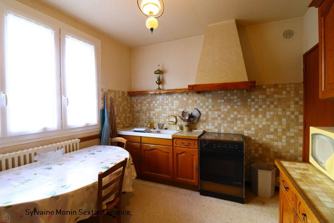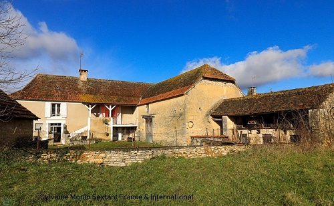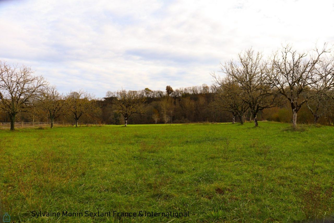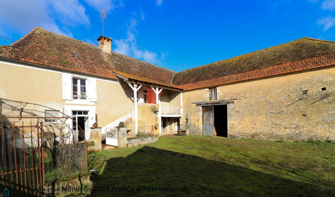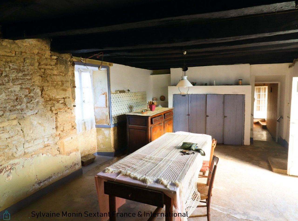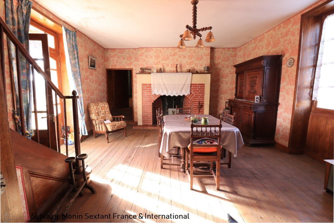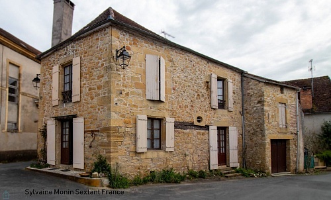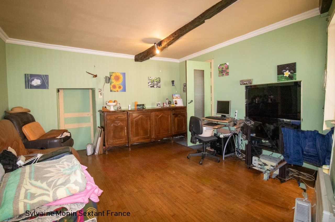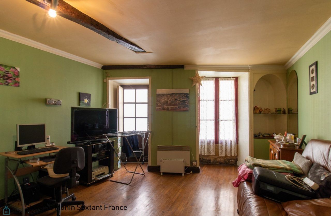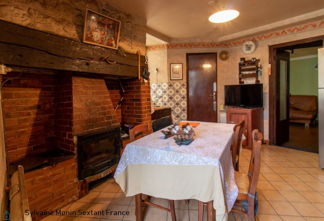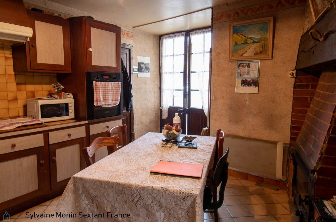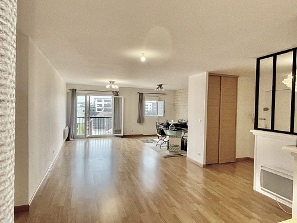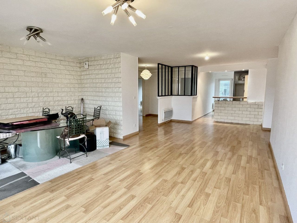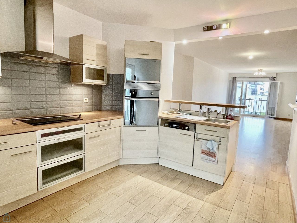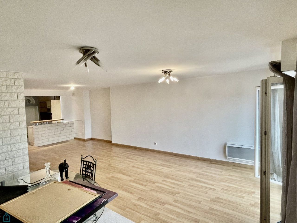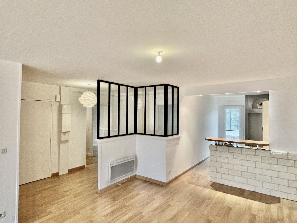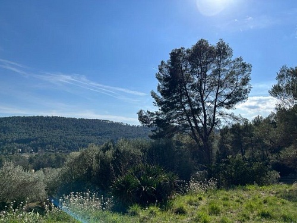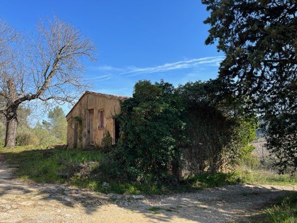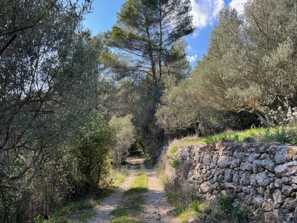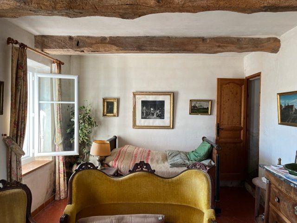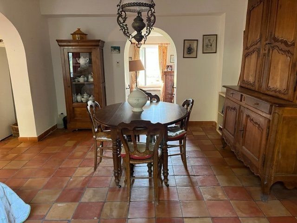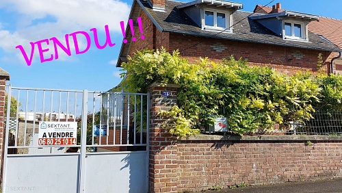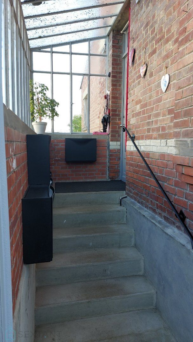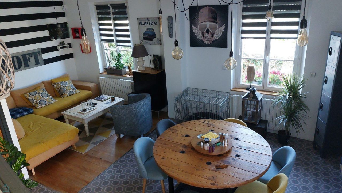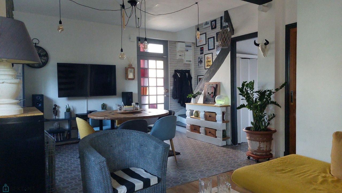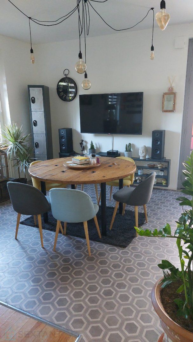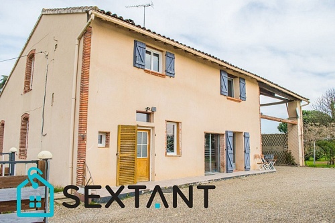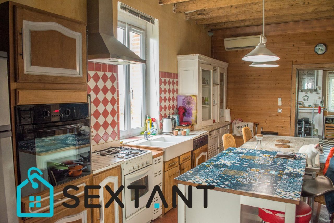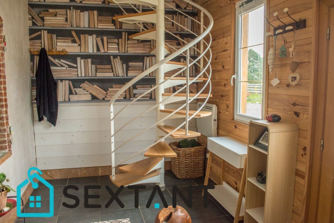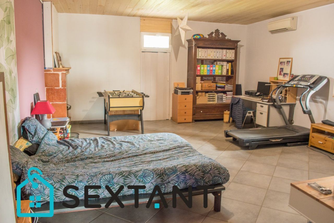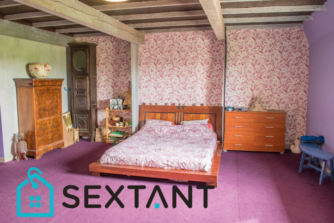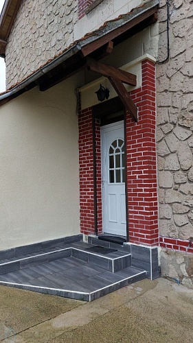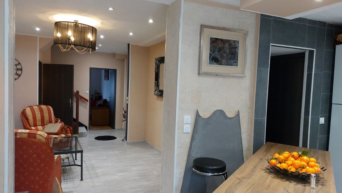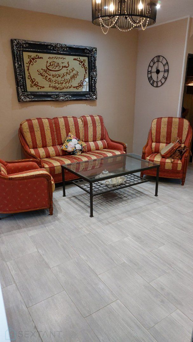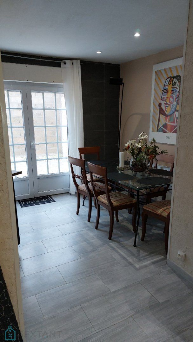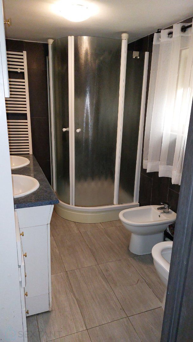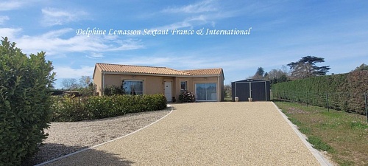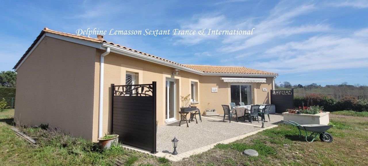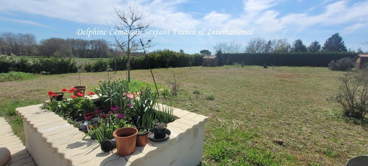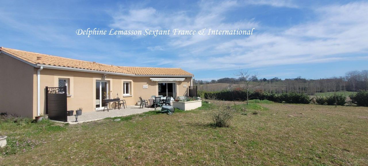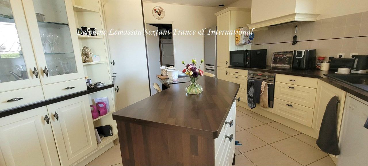Недвижимость в Франции
Недвижимость во Франции - великолепные особняки, уютные квартиры в Париже, Ницце и Каркассоне, шале на берегу Средиземного моря. Покупка - отличное вложение. Франция - красивая страна с разнообразными регионами, от Парижа до курортов Ниццы и Марселя. Особенные места - уникальный Каркассон и Ним. Приобретение недвижимости в Ницце - возможность жить на побережье. Франция богата историей, чудесами природы, как Залив Мон-Сен-Мишель и Парк вулканов в Оверни. В Сен-Мало - атмосфера морских приключений, в Каннах - церемония вручения кинонаграды. Мягкий климат и изысканная кухня делают Францию идеальной для жизни и отдыха в любое время года.
Emmanuel BONTEMS and Sextant France offer you this old 18th century building of 197m2 (223m2 useful) perfectly renovated in 2020, quiet and discreetly nestled in the heart of Pouliguen with a magnificent view of the Port and its mouth, very close to shops and the walk. Facing south, this property opens on the ground floor to a pleasant entrance with storage and separate toilets, as well as to a large relaxation room easily adaptable to a master suite, all within a very bright space thanks to a large bay windows overlooking a pretty paved, enclosed and tree-lined courtyard. An elegant contemporary staircase will then lead you to the first level and to a beautiful fully fitted kitchen, equipped and open to a spacious 45m2 living room with wood stove, windows and balcony with a magnificent view of the Marina and its marina. Still upstairs, you will find a nice office that can be used as a child's bedroom, separate toilets as well as a large and very pleasant master suite of 25m2 with plenty of storage space and a private bathroom with a superb Italian shower. On the second and last floor, you will enjoy a harmonious passageway overlooking the kitchen thanks to its glass roof, three beautiful bedrooms including one suite, two large bathrooms themselves with walk-in showers and separate toilets. Outside, an outbuilding houses the new boiler room, multiple storage spaces, two-wheel parking, but also a 35m2 cellar in the ground with its old washhouse still supplied with water. Two parking spaces in the courtyard and the possibility of creating an additional terrace / extension complete this exceptional property to visit without delay. Fees charged to the seller Commercial agent To receive more information about this property and to be put in touch directly with our local agent, Emmanuel Bontems, please fill in the form below.
Эммануэль БОНТЕМС и Секстант Франс предлагают вам это старинное здание 18 века площадью 197 м2 (полезная площадь 223 м2), идеально отремонтированное в 2020 году, тихое и незаметно расположенное в самом сердце Пулигена с великолепным видом на порт и его устье, в непосредственной близости от магазинов и пешеходной зоны. Выходящее окнами на юг, это свойство выходит на первом этаже к приятному входу с кладовкой и отдельными туалетами, а также к большой комнате отдыха, которую легко превратить в главную спальню, и все это в очень светлом пространстве благодаря большим эркерам с видом на красивый мощеный, закрытый и обсаженный деревьями внутренний двор. Элегантная современная лестница приведет вас на первый уровень и к красивой полностью оборудованной кухне, оборудованной и открытой в просторную гостиную площадью 45 м2 с дровяной печью, окнами и балконом с великолепным видом на пристань для яхт и ее причал. Еще наверху вы найдете красивый кабинет, который можно использовать как детскую спальню, отдельные туалеты, а также большую и очень приятную главную спальню площадью 25 м2 с большим количеством места для хранения вещей и собственной ванной комнатой с превосходным итальянским душем. На втором и последнем этаже вы будете наслаждаться гармоничным проходом с видом на кухню благодаря ее стеклянной крыше, тремя красивыми спальнями, включая одну люкс, двумя большими ванными комнатами с душевыми кабинами и отдельными туалетами. Снаружи во флигеле находится новая котельная, несколько складских помещений, парковка на два колеса, а также подвал площадью 35 м2 в земле, в который все еще подается вода из старой прачечной. Два парковочных места во внутреннем дворе и возможность создания дополнительной террасы / пристройки дополняют это исключительное свойство, которое стоит посетить без промедления. Сборы, взимаемые с коммерческого агента продавца Чтобы получить более подробную информацию об этой недвижимости и напрямую связаться с нашим местным агентом Эммануэлем Бонтемсом, пожалуйста, заполните форму ниже.
Emmanuel Bontems Sextant France offers you this splendid property of more than 2 hectares located in the heart of the Bauloise countryside and 10 minutes from the beaches of La Baule and Pornichet. Built at the beginning of the 20th century, you will first of all discover a main cottage of nearly 150 m² which will welcome you in a living-dining room of 60 m2 with cathedral ceiling, large fireplace and exposed beams, the together giving onto a large south-facing terrace. On the ground floor, you will also find a separate, bright and fully equipped kitchen, a utility room with hand basin as well as a spacious master bedroom with dressing room and shower room. The first floor will then invite you to take advantage of two bedrooms with wardrobes and a bathroom with separate WC. The estate will also invite you to have a second independent single storey cottage of 45 m2 composed of two bedrooms with multiple storage spaces and a bathroom with WC. Within a vast natural park, these charming houses of character both overlook a covered swimming pool and heated by geothermal energy, and are decorated with a fountain, two petanque grounds, a tennis court but also of an orchard, as well as a very pleasant pond with terrace and pizza oven. Fees: 3.95% including tax including buyer's charge (€ 1,400,000 excluding fees) Commercial agent The city of La Baule-Escoublac is a french city located north west of France. The city of La Baule-Escoublac is located in the department of Loire-Atlantique of the french region Pays de la Loire. The city of La Baule-Escoublac is located in the township of La Baule-Escoublac part of the district of Saint-Nazaire. The altitude of the city hall of La Baule-Escoublac is approximately 7 meters. The population of La Baule-Escoublac was 15 833 in 1999, 16 095 in 2006 and 16 719 in 2007. The population density of La Baule-Escoublac is 753.45 inhabitants per km². The number of housing of La Baule-Escoublac was 21 474 in 2007. These homes of La Baule-Escoublac consist of 8 440 main residences, 12 435 second or occasional homes and 599 vacant homes. To receive more information about this property and to be put in touch directly with our local agent, Emmanuel Bontems, please fill in the form below.
Компания Emmanuel Bontems Sextant France предлагает вам этот великолепный участок площадью более 2 гектаров, расположенный в самом сердце загородной местности Болуаз и в 10 минутах от пляжей Ла-Боль и Порнише. Построенный в начале 20 века, вы прежде всего откроете для себя главный коттедж площадью почти 150 м2, который встретит вас в гостиной-столовой площадью 60 м2 с потолком в стиле собора, большим камином и выступающими балками, выходящими на большую террасу, выходящую на южную сторону. На первом этаже вы также найдете отдельную, светлую и полностью оборудованную кухню, подсобное помещение с раковиной для рук, а также просторную главную спальню с гардеробной и душевой комнатой. На втором этаже вы сможете воспользоваться двумя спальнями со встроенными шкафами и ванной комнатой с отдельным туалетом. Поместье также предложит вам приобрести второй отдельный одноэтажный коттедж площадью 45 м2, состоящий из двух спален с несколькими помещениями для хранения вещей и ванной комнаты с туалетом. Расположенные в обширном природном парке, эти очаровательные дома с видом на крытый бассейн, подогреваемые геотермальной энергией, украшены фонтаном, двумя площадками для игры в петанк, теннисным кортом, а также фруктовым садом, а также очень красивым прудом с террасой и печью для пиццы. Сборы: 3,95%, включая налог, включая плату покупателя (1 400 000 евро без учета сборов) Коммерческий агент Город Ла-Боль-Эскублак - французский город, расположенный на северо-западе Франции. Город Ла-Боль-Эскублак расположен в департаменте Атлантическая Луара французского региона Пай-де-ла-Луара. Город Ла-Боль-Эскублак расположен в поселке Ла-Боль-Эскублак, входящем в округ Сен-Назер. Высота здания мэрии Ла-Боль-Эскублака составляет примерно 7 метров. Население Ла-Боль-Эскублака составляло 15 833 человека в 1999 году, 16 095 в 2006 году и 16 719 в 2007 году. Плотность населения Ла-Боль-Эскублака составляет 753,45 человек на км2. В 2007 году количество жилых домов в Ла-Боль-Эскублаке составляло 21 474. Эти дома в Ла-Боль-Эскублак состоят из 8 440 основных резиденций, 12 435 вторых или случайных домов и 599 пустующих домов. Чтобы получить более подробную информацию об этой недвижимости и напрямую связаться с нашим местным агентом Эммануэлем Бонтемсом, пожалуйста, заполните форму ниже.
Are you looking for a property oozing elegance and authenticity? Look no further, this magnificent 19th century renovated farmhouse with its dovecote, transverse French windows, stone and exposed beams offers a unique blend of old and contemporary. This country property is located 6 km from Duras and its shops, near the Château des Vigiers golf course, Bergerac and the city of Bordeaux. Externally, multiple relaxation areas have been well thought out and dispersed ensuring maximum privacy. On the south side, a magnificent terrace welcomes the swimming pool and its island inspiring tranquility and relaxation. On the other is a meticulously landscaped garden, "courtyard" style with stone walls containing various species of conifers, shrubs and flowers. The icing on the cake is the view of the Duras Castle! Internally you will find: - A large living room with cathedral ceiling with, a stone fireplace and wood stove - A dining room, an equipped kitchen, a pantry, a laundry room and a boiler room - 4 large bedrooms with their private bathrooms, one of which is on the ground floor with pool access. The downstairs French windows all lead directly to the pool terrace which allows excellent indoor/outdoor fluidity of the living space, At the top of the dovecote you will find the master bedroom with 3 French windows and balcony offering a superb view of the pool and valley. This property would suit a large family or would be ideal as a luxury bed and breakfast. In any case, to discover very quickly! To receive more information about this property and to be put in touch directly with our local agent, Delphine Lemasson, please fill in the form below or call .
Вы ищете недвижимость, излучающую элегантность и аутентичность? Не смотрите дальше, этот великолепный отреставрированный фермерский дом 19 века с голубятней, поперечными французскими окнами, камнем и выступающими балками представляет собой уникальное сочетание старины и современности. Этот загородный отель расположен в 6 км от Дюраса и его магазинов, недалеко от поля для гольфа Château des Vigiers, Бержерака и города Бордо. Снаружи многочисленные зоны отдыха были хорошо продуманы и распределены таким образом, чтобы обеспечить максимальную приватность. С южной стороны находится великолепная терраса с видом на бассейн и его островок, вдохновляющий на спокойствие и расслабление. С другой стороны находится тщательно ухоженный сад в стиле "внутреннего дворика" с каменными стенами, в которых растут различные виды хвойных деревьев, кустарников и цветов. Глазурь на торте - это вид на замок Дюрас! Внутри вы найдете: - Большую гостиную с высоким потолком, каменным камином и дровяной печью - Столовую, оборудованную кухню, кладовую, прачечную и котельную - 4 большие спальни с собственными ванными комнатами, одна из которых находится на первом этаже с выходом к бассейну. Все французские окна на первом этаже ведут прямо на террасу у бассейна, что обеспечивает превосходную текучесть жилого пространства внутри и снаружи, на верхнем этаже голубятни вы найдете главную спальню с 3 французскими окнами и балконом, откуда открывается великолепный вид на бассейн и долину. Это свойство подошло бы для большой семьи или идеально подошло бы в качестве роскошного отеля типа "постель и завтрак". В любом случае, открыть для себя очень быстро! Чтобы получить более подробную информацию об этой недвижимости и напрямую связаться с нашим местным агентом Дельфиной Лемассон, пожалуйста, заполните форму ниже или позвоните по телефону.

EXCLUSIVE - DIVONNE-LES-BAINS - Rare on the market - Type 3 crossing apartment located in the city center. It consists of an entrance with cupboard, a fitted kitchen, a dining room, two bedrooms, one with cupboard, a dressing room, a bathroom with shower/wc and a guest toilet. The living room benefits from a beautiful opening onto a terrace of around 15 m² with a view of Mont Blanc. in annexes a double garage of 37 m² closes in the basement and a cellar To visit quickly.! Franck Baldi Sextant Divonne. Fees charged to the seller. Sextant France - Franck Baldi agent based in DIVONNE LES BAINS - - More information on ref. 20384
Charm and calm for this character building comprising living room with exposed beams, 5 bedrooms including a master suite, on 2 hectares of land with 2 wells, 3 outbuildings, a natural swimming pool, and an artist's studio of approximately 30 m2. Do not wait any longer your dream exists! Fees charged to the seller Sales agent Sextant France - Sylvaine Monin agent based in EXCIDEUIL - - More information on ref. 19242
House dating from 1850 including: Kitchen, large living room, master suite, 2 bedrooms Independent accommodation with 2 bedrooms On the ground floor an independent accommodation with 2 bedrooms Relaxation area: swimming pool and sauna On 1.4ha of land, a well, 2 outbuildings Lovers of the old do not abstain! Fees charged to the seller Sales agent Sextant France - Sylvaine Monin agent based in EXCIDEUIL - - More information on ref. 19122
Close to the center of Excideuil and its school complex, quiet, 1970s house to refresh. Raised on basement, with a living area of approximately 110 m2 including kitchen, dining room, living room, 4 bedrooms, one on the ground floor, two upstairs and one in the basement with terrace access. Possibility of living on one level. Large closed and raised ground of approximately 2000 m2 and independent garage. A visit is a must! Fees charged to the seller Sales agent Sextant France - Sylvaine Monin agent based in EXCIDEUIL - - More information on ref. 19884
Country house to renovate of around 125 m2 comprising kitchen, living room, 3 bedrooms, shower room. A beautiful adjoining outbuilding of approximately 100 m2, bread oven, former pigsty, on flat land of approximately 3500 m2. 5 mins from the conveniences of Savignac les Eglises. Great potential for this house that is waiting for you to live again! Fees charged to the seller Sales agent Sextant France - Sylvaine Monin agent based in EXCIDEUIL - - More information on ref. 19910
Great potential for this stone house to reorganize. This house of approximately 110 m2 with its 3 entrances includes kitchen, living room, office, 3 bedrooms as well as a garage and an enclosed garden of approximately 90 m2. Fireplaces, parquet floors, roof in good condition. Possibility of making two apartments. Ideal first purchase or investor. A visit is a must! Fees charged to the seller Sales agent Sextant France - Sylvaine Monin agent based in EXCIDEUIL - - More information on ref. 20477
Clinique de l'Europe, beautiful 100m2 apartment on the third and last floor, comprising entrance hall with cupboard, living room 46 m2, open fitted kitchen, 3 bedrooms, bathroom, wc, cellar, indoor parking for 2 cars. Fiber, intercom, land 2600 euros / year, condominium of 92 lots, no procedure in progress, charges 280 euros per month heating and hot water included. Virtual tour available on pascal kerhleus sextantfrance. Fees charged to seller Commercial agent To receive more information about this property and to be put in touch directly with our local agent, Pascal Kerhleus, please fill in the form below.
Enjoying a panoramic view of the hills, in a dominant position, this 19th century Provencal bastide, extended in the 1980s, is located in a privileged and quiet environment, a few minutes from Salernes. It is set in very large terraced grounds of nearly 8 hectares of pines, holm oaks, wild olive trees and other species of the Var hinterland. Nearly 4 hectares of this land are in an area for future urbanization, with therefore the possibility of detaching plots to resell them. Note the presence of a shelter and an old stone shepherd's shed. Its interior offers a certain cachet, with traditional floor tiles, exposed beams, and other ceramics typical of Salernes. The 133 m² house has 3 bedrooms on the 1st floor, one of which has a pretty private terrace and a view of nature, and a living/dining room with open kitchen on the ground floor, as well as a another small living room overlooking the outside. A property to restore, with character, offering excellent potential for lovers of Provence, great calm and panoramas as far as the eye can see. Namely: work to be planned on the facade, and on the septic tank. The +: possibility of converting the attic and gaining a room of almost 30 m². The potential: possibility of reselling several thousand m² potentially constructible over the next few years, in the 4 hectares of area for future urbanization Fees: 5% including tax, buyer's charge included (€800,000 excluding fees) Sales agent
EXCLUSIVE, come and discover this elegant stone and brick house on its land of more than 600m2, in Belleu, close to shops, schools, train station and 5 minutes from the center of Soissons. Its loft-style decoration and its luminosity are its strengths, the charm of the old and the comfort of warm materials! A very practical entrance hall welcomes you and the living room enchants you with its clarity. On the ground floor, you will also find a kitchen with a view of the garden, with direct access from a small terrace, a bathroom in industrial style and separate toilets. The open staircase takes you upstairs, where the large landing room can easily be converted into a bedroom and the 2nd master bedroom, with large storage under the slope. As for storage, great possibilities are offered with the 23m2 basement, a garage and a small outbuilding on the large wooden terrace and its pergola, a privileged space on sunny days, where you can install barbecue, spa. to make the most of the large tree-lined garden. Do you dream of a country house in the city on a low budget? Look no further, you have found it! Fees charged to seller Commercial agent To receive more information about this property and to be put in touch directly with our local agent, Alexa Colin d'Hiver, please fill in the form below.
ЭКСКЛЮЗИВНЫЙ, приезжайте и откройте для себя этот элегантный каменно-кирпичный дом на участке площадью более 600 м2, в Белле, недалеко от магазинов, школ, железнодорожного вокзала и в 5 минутах от центра Суассона. Его отделка в стиле лофт и яркость - это его сильные стороны, очарование старины и комфорт теплых материалов! Вас приветствует очень практичная прихожая, а гостиная очаровывает своей чистотой. На первом этаже вы также найдете кухню с видом на сад, с прямым выходом с небольшой террасы, ванную комнату в индустриальном стиле и отдельные туалеты. Открытая лестница ведет наверх, где большая лестничная площадка может быть легко преобразована в спальню и 2-ю главную спальню с большим складским помещением под уклоном. Что касается хранения, то большие возможности открываются благодаря подвалу площадью 23 м2, гаражу и небольшой пристройке на большой деревянной террасе и ее беседке, привилегированному месту в солнечные дни, где вы можете установить барбекю, спа-центр. чтобы максимально использовать большой сад, обсаженный деревьями. Вы мечтаете о загородном доме в городе с небольшим бюджетом? Не смотрите дальше, вы нашли это! Сборы, взимаемые с коммерческого агента продавца Чтобы получить больше информации об этой недвижимости и напрямую связаться с нашим местным агентом, Алексой Колин д'Ивер, пожалуйста, заполните форму ниже.
This charming Lomagnole farmhouse is located in the Garonne valley, near Castelsarrasin. It is made up of six rooms of around 25/30 m² and four bedrooms, including one on the ground floor. The house is surrounded by a fully enclosed plot of 2300 m², and offers a large kitchen with fireplace, as well as a living room. The floor consists of bedrooms and a bathroom, as well as various storage spaces and two staircases, one of which is independent. An open barn, ideal for motorhome parking, is adjoining the 60 m² farmhouse with a workshop, a well and a 20 m² garden shed. The land is suitable for swimming pool and offers easy access to the motorway just 2.5 km away and to all shops and services, schools and colleges located nearby. The farmhouse has been renovated and maintained to your liking. Sextant France - Francois Registrar agent based in TOULOUSE - - More information on ref. 17920 Fees charged to the seller Commercial Agent
Этот очаровательный фермерский дом в Ломаньоле расположен в долине Гаронна, недалеко от Кастельсаррасина. Он состоит из шести комнат площадью около 25/30 м2 и четырех спален, включая одну на первом этаже. Дом окружен полностью огороженным участком площадью 2300 м2 и располагает большой кухней с камином, а также гостиной. Этаж состоит из спален и ванной комнаты, а также различных складских помещений и двух лестниц, одна из которых является независимой. Открытый сарай, идеально подходящий для парковки дома на колесах, примыкает к фермерскому дому площадью 60 м2 с мастерской, колодцем и садовым сараем площадью 20 м2. Участок подходит для строительства бассейна и предлагает легкий доступ к автомагистрали, расположенной всего в 2,5 км от отеля, а также ко всем магазинам и услугам, школам и колледжам, расположенным поблизости. Фермерский дом был отремонтирован и ухожен по вашему вкусу. Sextant France - Агент регистратора Франсуа, базирующийся в ТУЛУЗЕ - - Дополнительная информация о сборах, взимаемых с коммерческого агента продавца по ссылке 17920
Come and visit this house of almost 110m2 on the ground, very close to the school of the city tour and the Saint Paul college, adjoining on one side, completely renovated in 2020. On a plot of 245m2, you will find a large garage of almost 35m2, and a 25m2 tiled terrace, out of sight. The house offers you on the ground floor a large living room of almost 32m2 with its superb open kitchen. You will also enjoy a spacious bathroom, a bedroom and separate toilets. The first floor offers you on a large landing, 2 large bedrooms of more than 13m2, and finally, on the second, 2 other bedrooms of the same surface, as well as toilets. Direct access, you can enjoy the basement of a laundry area and a room of 12m2, office or storage. You will have understood this house has all the qualities and especially that of welcoming you without any work to be planned, it is just waiting for you! Fees charged to the seller Commercial agent To receive more information about this property and to be put in touch directly with our local agent, Alexa Colin d'Hiver, please fill in the form below.
Приходите и посетите этот дом площадью почти 110 м2 на первом этаже, очень близко к школе City tour и колледжу Святого Павла, примыкающий с одной стороны, полностью отремонтированный в 2020 году. На участке площадью 245 м2 вы найдете большой гараж площадью почти 35 м2 и террасу площадью 25 м2, выложенную плиткой, скрытую от посторонних глаз. Дом предлагает вам на первом этаже большую гостиную площадью почти 32 м2 с великолепной кухней открытой планировки. Вы также будете наслаждаться просторной ванной комнатой, спальней и отдельными туалетами. Первый этаж предлагает вам на большой лестничной площадке 2 большие спальни площадью более 13 м2 и, наконец, на втором, еще 2 спальни такой же площади, а также туалеты. Прямой доступ, вы можете воспользоваться подвалом с прачечной и помещением площадью 12 м2, офисом или кладовой. Вы поймете, что этот дом обладает всеми качествами, и особенно теми, которые позволяют принять вас без каких-либо запланированных работ, он просто ждет вас! Сборы, взимаемые с коммерческого агента продавца Чтобы получить больше информации об этой недвижимости и напрямую связаться с нашим местным агентом, Алексой Колин д'Ивер, пожалуйста, заполните форму ниже.
Contemporary house located in a peaceful village 6km from Duras and 14km from Eymet. Bright and spacious single storey property comprising: - A 35m2 living room with French windows leading to the terrace and garden. - An open and fitted kitchen with central island. - 2 ensuite bedrooms, the largest one with dressing room, shower room/wc and office space. - A 3rd bedroom with fitted wardrobe - A laundry area On the technical side, the property is equipped with double glazing, electric aluminum shutters, reversible heat pump with extraction vents as well as a water softener. Note that individual sanitation is up to standard and conforms. Externally, the 2387m2 plot of land is flat, easy to maintain and contains young fruit trees, you will also find a south-facing terrace with motorized awning to enjoy sunny days.2 garden sheds and an independent garage complete the property. Several vehicles can be parked on the gravel entrance path. Not to be missed! To receive more information about this property and to be put in touch directly with our local agent, Delphine Lemasson, please fill in the form below or call .
Современный дом, расположенный в тихой деревне в 6 км от Дюраса и в 14 км от Эймета. Светлый и просторный одноэтажный дом, состоящий из: - Гостиной площадью 35 м2 с французскими окнами, ведущими на террасу и в сад. - Открытая и оборудованная кухня с центральным островом. - 2 спальни с ванными комнатами, самая большая из которых с гардеробной, душевой комнатой / туалетом и офисным помещением. - 3-я спальня со встроенным шкафом - Прачечная с технической стороны, имущество оборудовано двойным остеклением, электрическими алюминиевыми жалюзи, реверсивным тепловым насосом с вытяжными вентиляционными отверстиями, а также умягчителем воды. Обратите внимание, что индивидуальные санитарные условия соответствуют стандартам. Снаружи участок земли площадью 2387 м2 ровный, простой в уходе и с молодыми фруктовыми деревьями, вы также найдете выходящую на южную сторону террасу с навесом, чтобы наслаждаться солнечными днями.Имущество дополняют 2 садовых сарая и отдельный гараж. На посыпанной гравием подъездной дорожке можно припарковать несколько транспортных средств. Нельзя упускать! Чтобы получить более подробную информацию об этой недвижимости и напрямую связаться с нашим местным агентом Дельфиной Лемассон, пожалуйста, заполните форму ниже или позвоните по телефону.
Недвижимость в Франции
Инвестиционная привлекательность в Франции
Наши филиалы


 Личный кабинет
Личный кабинет