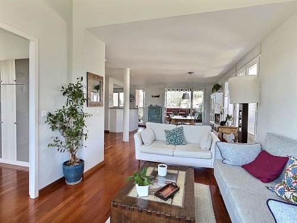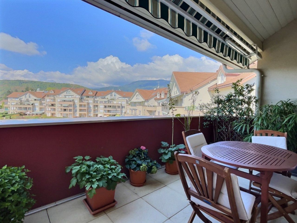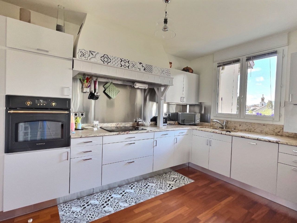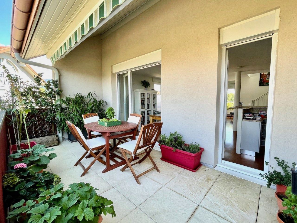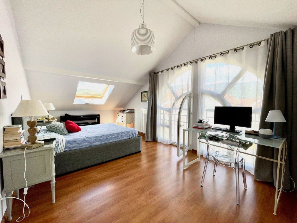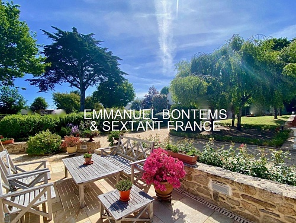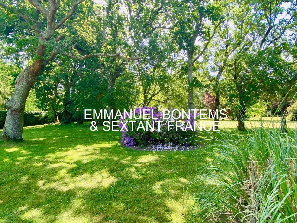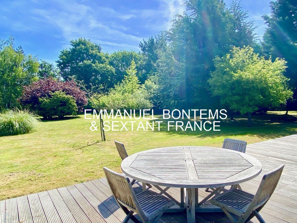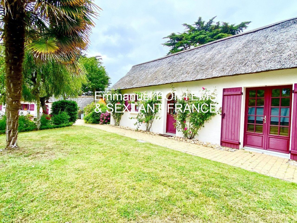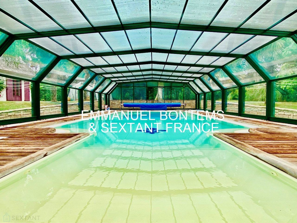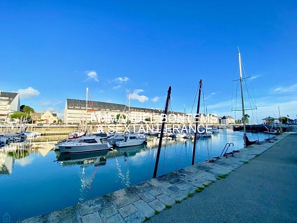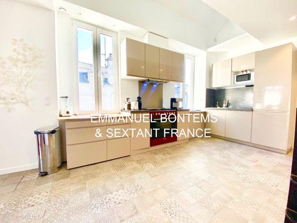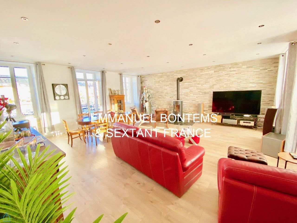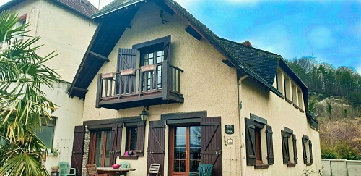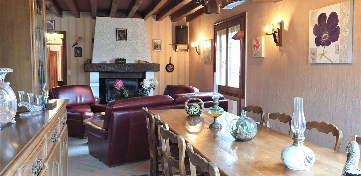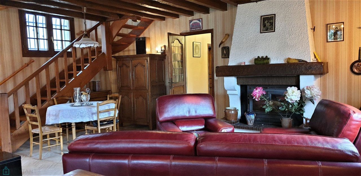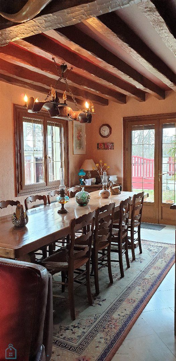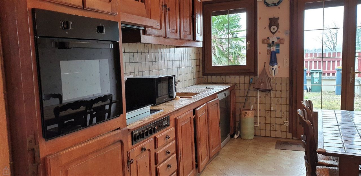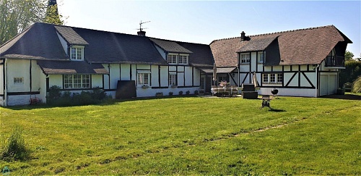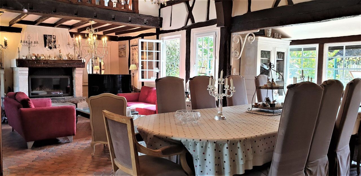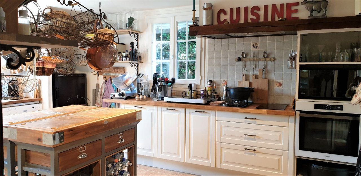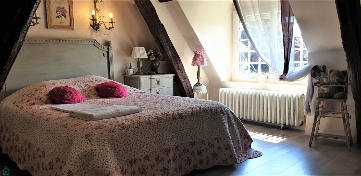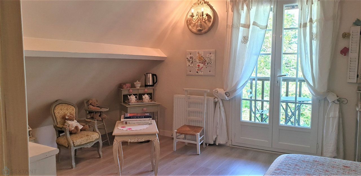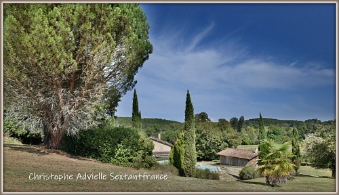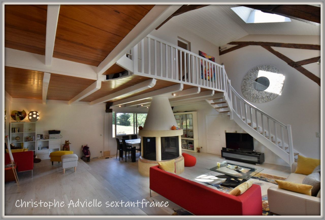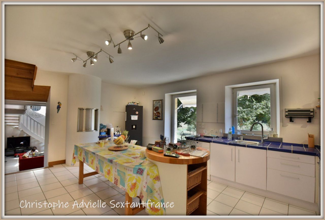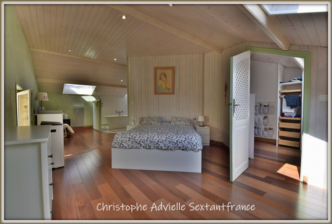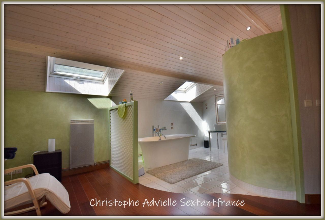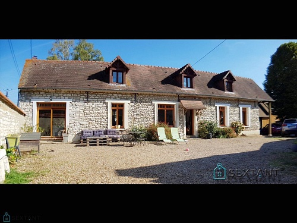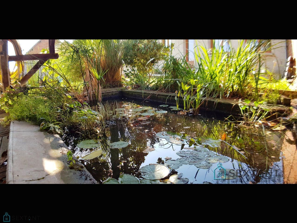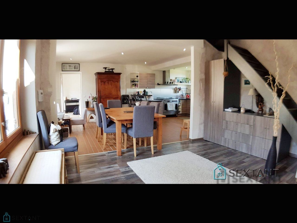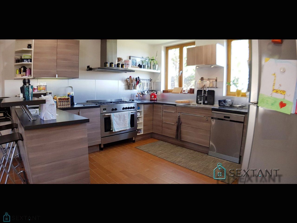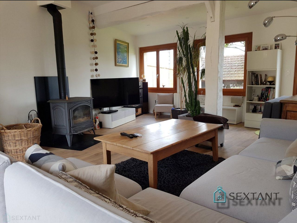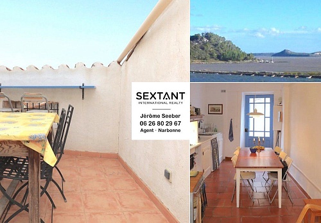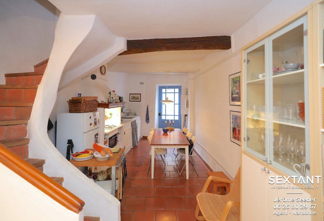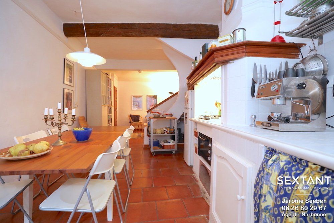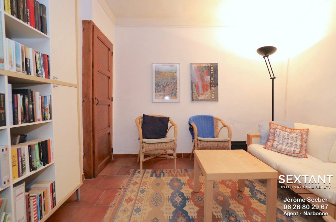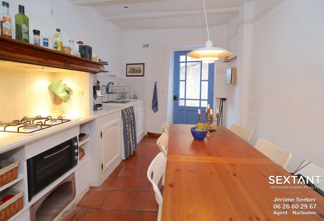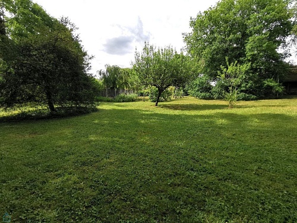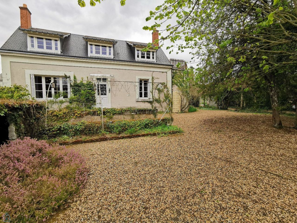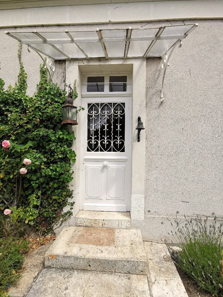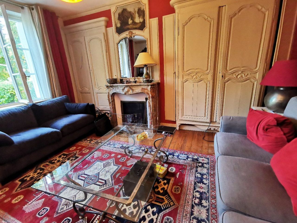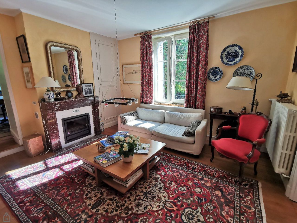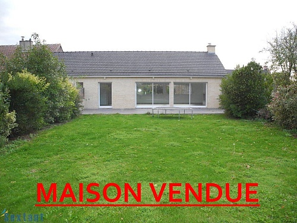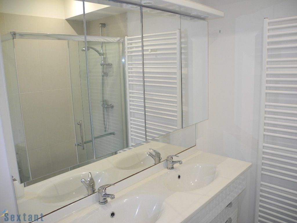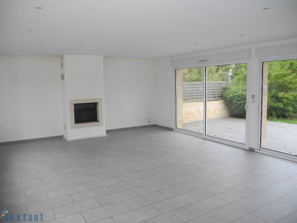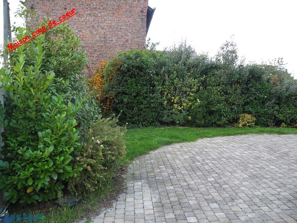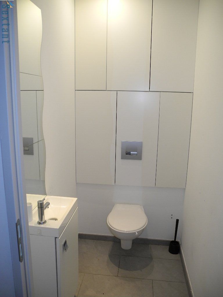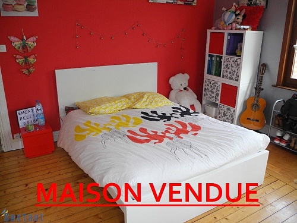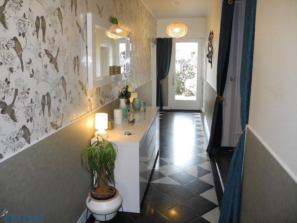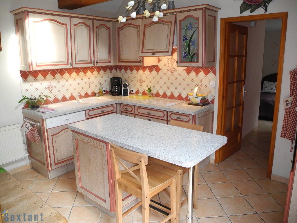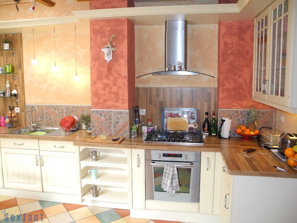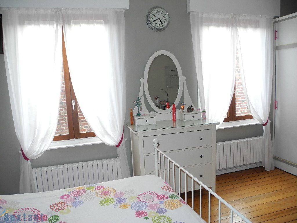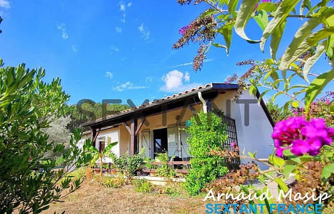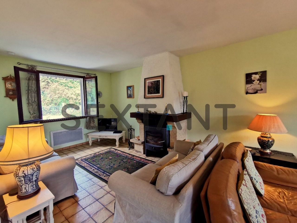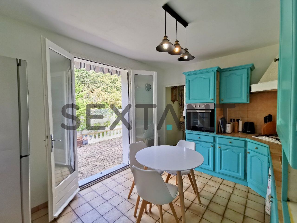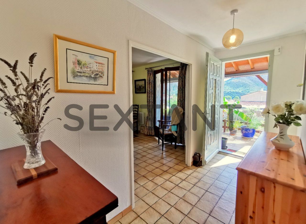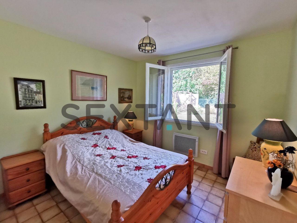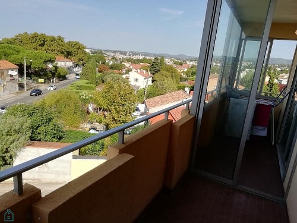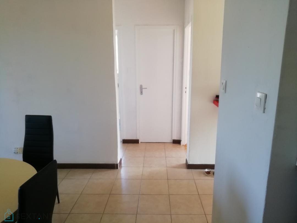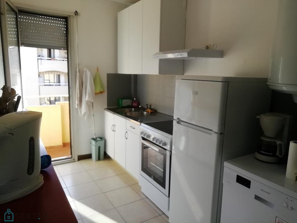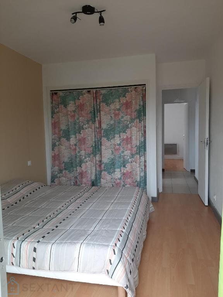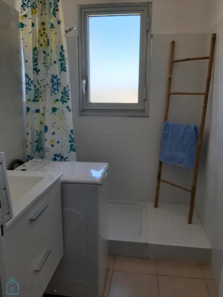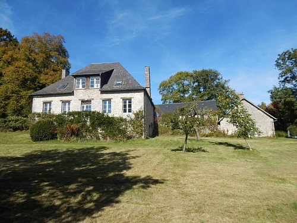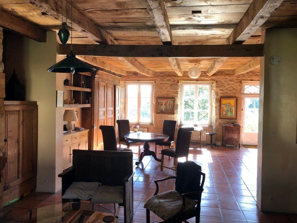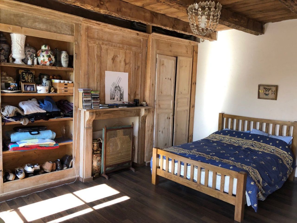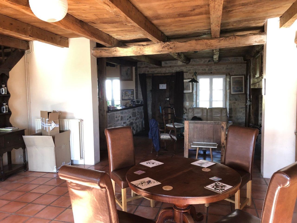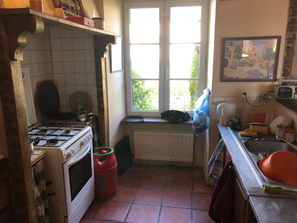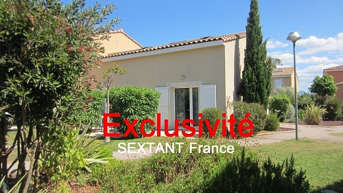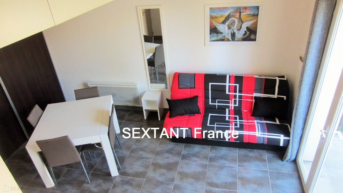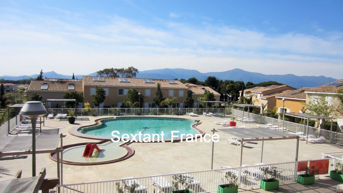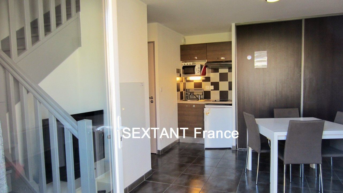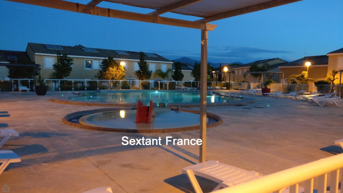Недвижимость в Франции
Недвижимость во Франции - великолепные особняки, уютные квартиры в Париже, Ницце и Каркассоне, шале на берегу Средиземного моря. Покупка - отличное вложение. Франция - красивая страна с разнообразными регионами, от Парижа до курортов Ниццы и Марселя. Особенные места - уникальный Каркассон и Ним. Приобретение недвижимости в Ницце - возможность жить на побережье. Франция богата историей, чудесами природы, как Залив Мон-Сен-Мишель и Парк вулканов в Оверни. В Сен-Мало - атмосфера морских приключений, в Каннах - церемония вручения кинонаграды. Мягкий климат и изысканная кухня делают Францию идеальной для жизни и отдыха в любое время года.
Duplex flat in Divonne-les-Bains, located 5 minutes walk from the church and the town centre, while being in a quite environment. This flat is in perfect condition and has a very nice environment located on the top floor of the building (third floor with lift), it has three terraces, with views on the river below, the Jura or the Alps. It has been perfectly maintained by the current owners, who have also made significant improvements. The composition of the flat is as follows ENTRANCE LEVEL : - An entrance hall with large cupboards - A living room open to the kitchen, with access to two terraces (double exposure) - An office accessible from the living room - A guest toilet, a shower room and a laundry room. Originally, the office and shower room on the ground floor formed the master suite. FLOOR: - A large master bedroom with built-in cupboards - Two children's bedrooms - A bathroom with toilet - Large cupboards on the landing. This is a very nice property for those who are looking for space, pleasant terraces, calm while being close to the city centre. The flat is sold with two parking spaces in the basement (box), and a spacious cellar (14 m2). Please feel free to enquire in English for more information regarding this apartment. Please contact Séverine Herbeth Limon for more information . Agency fees are included and paid by the sellier
Двухуровневая квартира в Дивонн-ле-Бен, расположенная в 5 минутах ходьбы от церкви и центра города, в то же время в тихом месте. Эта квартира находится в отличном состоянии и имеет очень приятную обстановку, расположена на верхнем этаже здания (третий этаж с лифтом), имеет три террасы с видом на реку внизу, Юру или Альпы. Он был в идеальном состоянии нынешними владельцами, которые также внесли значительные улучшения. Состав квартиры выглядит следующим образом ВХОДНОЙ УРОВЕНЬ : - Прихожая с большими шкафами - Гостиная, открытая на кухню, с выходом на две террасы (двойная экспозиция) - Офис, в который можно попасть из гостиной - Гостевой туалет, душевая комната и прачечная. Первоначально кабинет и душевая комната на первом этаже составляли главную спальню. этаж: - Большая главная спальня со встроенными шкафами - Две детские спальни - Ванная комната с туалетом - Большие шкафы на лестничной площадке. Это очень хорошая недвижимость для тех, кто ищет простор, приятные террасы, спокойствие, находясь недалеко от центра города. Квартира продается с двумя парковочными местами в подвале (бокс) и просторным подвалом (14 м2). Пожалуйста, не стесняйтесь обращаться к нам на английском языке для получения дополнительной информации об этих апартаментах. Пожалуйста, свяжитесь с Северин Хербет Лаймон для получения дополнительной информации. Агентские сборы включены в стоимость и оплачиваются продавцом
Emmanuel Bontems Sextant France offers you this splendid property of more than 2 hectares located in the heart of the Bauloise countryside and 10 minutes from the beaches of La Baule and Pornichet. Built at the beginning of the 20th century, you will first of all discover a main cottage of nearly 150 m² which will welcome you in a living-dining room of 60 m2 with cathedral ceiling, large fireplace and exposed beams, the together giving onto a large south-facing terrace. On the ground floor, you will also find a separate, bright and fully equipped kitchen, a utility room with hand basin as well as a spacious master bedroom with dressing room and shower room. The first floor will then invite you to take advantage of two bedrooms with wardrobes and a bathroom with separate WC. The estate will also invite you to have a second independent single storey cottage of 45 m2 composed of two bedrooms with multiple storage spaces and a bathroom with WC. Within a vast natural park, these charming houses of character both overlook a covered swimming pool and heated by geothermal energy, and are decorated with a fountain, two petanque grounds, a tennis court but also of an orchard, as well as a very pleasant pond with terrace and pizza oven. Fees: 3.95% including tax including buyer's charge (€ 1,400,000 excluding fees) Commercial agent The city of La Baule-Escoublac is a french city located north west of France. The city of La Baule-Escoublac is located in the department of Loire-Atlantique of the french region Pays de la Loire. The city of La Baule-Escoublac is located in the township of La Baule-Escoublac part of the district of Saint-Nazaire. The altitude of the city hall of La Baule-Escoublac is approximately 7 meters. The population of La Baule-Escoublac was 15 833 in 1999, 16 095 in 2006 and 16 719 in 2007. The population density of La Baule-Escoublac is 753.45 inhabitants per km². The number of housing of La Baule-Escoublac was 21 474 in 2007. These homes of La Baule-Escoublac consist of 8 440 main residences, 12 435 second or occasional homes and 599 vacant homes. To receive more information about this property and to be put in touch directly with our local agent, Emmanuel Bontems, please fill in the form below.
Emmanuel Bontems Sextant France предлагает Вам эту великолепную собственность площадью более 2 гектаров, расположенную в самом сердце загородной местности Болуаз и в 10 минутах от пляжей Ла-Боль и Порнише. Построенный в начале 20-го века, вы прежде всего откроете для себя главный коттедж площадью почти 150 м2, который встретит вас в гостиной-столовой площадью 60 м2 с потолком в стиле собора, большим камином и открытыми балками, выходящими на большую террасу, выходящую на южную сторону. На первом этаже вы также найдете отдельную, светлую и полностью оборудованную кухню, подсобное помещение с раковиной, а также просторную главную спальню с гардеробной и душевой комнатой. На втором этаже вы сможете воспользоваться двумя спальнями со встроенными шкафами и ванной комнатой с отдельным туалетом. Поместье также предложит вам приобрести второй независимый одноэтажный коттедж площадью 45 м2, состоящий из двух спален с несколькими складскими помещениями и ванной комнаты с туалетом. Расположенные в обширном природном парке, эти очаровательные дома с видом на крытый бассейн, подогреваемые геотермальной энергией, украшены фонтаном, двумя площадками для игры в петанк, теннисным кортом, а также фруктовым садом, а также очень приятным прудом с террасой и печью для пиццы. Сборы: 3,95%, включая налог, включая плату покупателя (1 400 000 евро без учета сборов) Коммерческий агент Город Ла-Боль-Эскублак - французский город, расположенный на северо-западе Франции. Город Ла-Боль-Эскублак расположен в департаменте Атлантическая Луара французского региона Пай-де-ла-Луара. Город Ла-Боль-Эскублак расположен в поселке Ла-Боль-Эскублак, входящем в округ Сен-Назер. Высота здания мэрии Ла-Боль-Эскублак составляет примерно 7 метров. Население Ла-Боль-Эскублака в 1999 году составляло 15 833 человека, в 2006 году - 16 095 человек, а в 2007 году - 16 719 человек. Плотность населения Ла-Боль-Эскублак составляет 753,45 человек на км2. В 2007 году количество жилых домов в Ла-Боль-Эскублак составляло 21 474. Эти дома в Ла-Боль-Эскублак состоят из 8 440 основных резиденций, 12 435 вторых или случайных домов и 599 пустующих домов. Чтобы получить более подробную информацию об этой недвижимости и напрямую связаться с нашим местным агентом Эммануэлем Бонтемсом, пожалуйста, заполните форму ниже.
Emmanuel BONTEMS and Sextant France offer you this old 18th century building of 197m2 (223m2 useful) perfectly renovated in 2020, quiet and discreetly nestled in the heart of Pouliguen with a magnificent view of the Port and its mouth, very close to shops and the walk. Facing south, this property opens on the ground floor to a pleasant entrance with storage and separate toilets, as well as to a large relaxation room easily adaptable to a master suite, all within a very bright space thanks to a large bay windows overlooking a pretty paved, enclosed and tree-lined courtyard. An elegant contemporary staircase will then lead you to the first level and to a beautiful fully fitted kitchen, equipped and open to a spacious 45m2 living room with wood stove, windows and balcony with a magnificent view of the Marina and its marina. Still upstairs, you will find a nice office that can be used as a child's bedroom, separate toilets as well as a large and very pleasant master suite of 25m2 with plenty of storage space and a private bathroom with a superb Italian shower. On the second and last floor, you will enjoy a harmonious passageway overlooking the kitchen thanks to its glass roof, three beautiful bedrooms including one suite, two large bathrooms themselves with walk-in showers and separate toilets. Outside, an outbuilding houses the new boiler room, multiple storage spaces, two-wheel parking, but also a 35m2 cellar in the ground with its old washhouse still supplied with water. Two parking spaces in the courtyard and the possibility of creating an additional terrace / extension complete this exceptional property to visit without delay. Fees charged to the seller Commercial agent To receive more information about this property and to be put in touch directly with our local agent, Emmanuel Bontems, please fill in the form below.
Эммануэль БОНТЕМС и Секстант Франс предлагают вам это старое здание 18 века площадью 197 м2 (полезная площадь 223 м2), прекрасно отремонтированное в 2020 году, тихое и незаметно расположенное в самом сердце Пулигена с великолепным видом на порт и его устье, в непосредственной близости от магазинов и пешеходной дорожки. Выходящее окнами на юг, это свойство выходит на первом этаже к приятному входу с кладовой и отдельными туалетами, а также к большой комнате отдыха, легко адаптируемой к главной спальне, и все это в очень светлом пространстве благодаря большим эркерам с видом на красивый мощеный, закрытый и обсаженный деревьями внутренний двор. Элегантная современная лестница приведет вас на первый уровень и к красивой полностью оборудованной кухне, оборудованной и открытой в просторную гостиную площадью 45 м2 с дровяной печью, окнами и балконом с великолепным видом на пристань для яхт. Еще наверху вы найдете хороший кабинет, который можно использовать как детскую спальню, отдельные туалеты, а также большую и очень приятную главную спальню площадью 25 м2 с большим количеством места для хранения вещей и собственной ванной комнатой с превосходным итальянским душем. На втором и последнем этаже вы будете наслаждаться гармоничным проходом с видом на кухню благодаря ее стеклянной крыше, тремя красивыми спальнями, включая одну люкс, двумя большими ванными комнатами с душевыми кабинами и отдельными туалетами. Снаружи во флигеле находится новая котельная, несколько складских помещений, парковка на два колеса, а также подвал площадью 35 м2 в земле, в который все еще подается вода из старой прачечной. Два парковочных места во внутреннем дворе и возможность создания дополнительной террасы / пристройки дополняют это исключительное свойство, которое стоит посетить без промедления. Сборы, взимаемые с коммерческого агента продавца Чтобы получить более подробную информацию об этой недвижимости и напрямую связаться с нашим местным агентом Эммануэлем Бонтемсом, пожалуйста, заполните форму ниже.

Located on the axis Vernon Gaillon house of approximately 138m² built on a plot of 554m² with garage Ground floor Living room dining room with fireplace, kitchen, large bedroom, shower room, wc, laundry room 1st floor Landing leading to 3 bedrooms, bathroom bathroom with wc, wc Garage in dependence Electric roller shutters and double glazing on the entire ground floor Vernon 8km Gaillon 6km Virtual visit Fees: 4.44% including tax including buyer's charge (€225,000 excluding fees) Commercial Agent To receive more information about this property and to be put in touch directly with our local agent, Sophie Ledin, please fill in the form below.
Расположенный на оси Вернон Гайон дом площадью около 138 м2 построен на участке площадью 554 м2 с гаражом Первый этаж Гостиная столовая с камином, кухня, большая спальня, душевая комната, туалет, прачечная 1-й этаж Лестничная площадка, ведущая к 3 спальням, ванная комната ванная комната с туалетом, туалет Гараж в зависимости Электрические рольставни и двойное остекление на всем первом этаже Вернон 8 км Гайон 6 км Плата за виртуальное посещение: 4,44%, включая налог, включая плату покупателя (225 000 евро без учета сборов) Коммерческий агент Чтобы получить больше информации об этой недвижимости и связаться напрямую с нашим местным агентом Софи Ледин, пожалуйста, заполните форму ниже.
Lots of charm for this Norman property of approximately 250m² built on a 5027m² park with heated swimming pool, located in a village 10km from Andelys It consists On the ground floor entrance, kitchen - back kitchen, living room dining room of 51m² with fireplace, 2 bedrooms with private bathroom and wc, laundry room, wc 1st floor: landing room serving 2 through bedrooms bathroom wc 1st floor on another wing, hallway serving 3 bedrooms each with bathroom, shower room and private toilets Cellar, boiler room Double garage Heated swimming pool fully convertible and a chalet complete the comfort of this property Quiet, not isolated and out of sight with direct access to the countryside, 10 km from Les Andelys, 20km Lyons la forest A VISIT WITHOUT DELAY Fees charged to the seller Commercial Agent
Много очарования для этого нормандского дома площадью около 250 м2, построенного на территории парка площадью 5027 м2 с бассейном с подогревом, расположенного в деревне в 10 км от Анделиса. Он состоит из прихожей на первом этаже, кухни -подсобки, гостиной-столовой площадью 51 м2 с камином, 2 спален с собственной ванной комнатой и туалетом, прачечной, туалет 1-й этаж: лестничная площадка, обслуживающая 2 сквозные спальни ванная комната туалет 1-й этаж в другом крыле, коридор, обслуживающий 3 спальни, каждая с ванной комнатой, душевой комнатой и отдельными туалетами Подвал, котельная Гараж на две машины Бассейн с подогревом, полностью трансформируемый и шале дополняют комфорт этого имущества Тихий, не изолированный и скрытый от посторонних глаз с прямой доступ к сельской местности, в 10 км от Ле-Андели, в 20 км от Лион-ла-Форест ПОСЕЩЕНИЕ БЕЗ ЗАДЕРЖЕК Сборы, взимаемые с продавца Коммерческим агентом
Country property in a magnificent natural and wooded setting, very close to Mussidan with convenient access to the A89, without any nuisance. The main house is perfectly renovated in a rather contemporary style but with lots of character. Large dining kitchen with an indoor barbecue opening onto a covered terrace. Piece of life of 64 M2 with its central chimney and its double exposure. A superb staircase goes up to the first floor, the landing allows you to create an office space with a view of the living room. The floor offers 2 bedrooms and a magnificent master suite with open bathroom, separate toilet and dressing room. The second piece of water is located on the ground floor, as are the guest toilets and the laundry room-boiler room with a water point. There remains a room and a convertible attic to create a space to accommodate family or friends or create a guest room. The geothermal underfloor heating system for the ground floor of the main house is very ecological and economical. A second house converted into a gite will allow you to develop a seasonal rental activity, it will be necessary to provide decoration in this part. The heated infinity pool is in a beautifully wooded and very pleasant setting. The land of more than 1.1 ha will accommodate a horse, his house is already ready. Exceptional value for money for the sector. Fees: 5.28% including tax including buyer's charge (€379,000 excluding fees) Sales Agent Sextant France - Christophe Advielle agent based in CREYSSE - - More information on ref. 19000
Загородная недвижимость в великолепном природном и лесистом окружении, очень близко к Муссидану с удобным доступом к автомагистрали A89, без каких-либо неудобств. Главный дом прекрасно отремонтирован в довольно современном стиле, но с большим характером. Большая кухня-столовая с крытым барбекю, выходящим на крытую террасу. Кусок жизни площадью 64 М2 с центральным дымоходом и двойной экспозицией. Великолепная лестница ведет на второй этаж, лестничная площадка позволяет создать офисное помещение с видом на гостиную. На этаже расположены 2 спальни и великолепная главная спальня с открытой ванной комнатой, отдельным туалетом и гардеробной. Второй водопровод расположен на первом этаже, так же как и гостевые туалеты и прачечная-котельная с точкой подачи воды. Остается комната и трансформируемый чердак, чтобы создать пространство для размещения семьи или друзей или создать комнату для гостей. Геотермальная система подогрева полов на первом этаже главного дома очень экологична и экономична. Второй дом, переоборудованный в gite, позволит вам развивать сезонную арендную деятельность, необходимо будет обеспечить отделку в этой части. Пейзажный бассейн с подогревом находится в красивом лесистом и очень приятном месте. На участке площадью более 1,1 га разместится лошадь, его дом уже готов. Исключительное соотношение цены и качества для данного сектора. Сборы: 5,28%, включая налог, включая плату покупателя (379 000 евро без учета сборов) Агент по продажам Sextant France - Кристоф Адвьель агент, базирующийся в КРЕЙССЕ - - Дополнительная информация по ссылке 19000
Located in the heart of a sought-after village, set of approximately 352m2 useful, consists of a pretty main house of approximately 188m2, built on an enclosed land of 1119m2. On the ground floor: Entrance, large dining room with an American fitted-equipped kitchen, Living room, 2 bedrooms, one with separate entrance, shower room, wc, pantry. 1st floor: 3 bedrooms, one with a separate entrance, landing room, attic that can be converted. Basement: 1 large vaulted cellar A second house of approximately 33m2 converted into a studio on two levels. On the ground floor: Small living room, bathroom. 1st floor: 1 bedroom. Large independent garage of about 47m2 plus an attic of about 30m2, independent bread oven, an old washhouse converted into an ornamental basin. Automatic gate, double glazing, alarm, electric heating, wood stove. Ideal house for a large family, to see! Fees charged to seller Commercial Agent Vernon is a commune in the department of Eure in the Normandy region in northern France. It lies on the banks of the Seine River, about midway between Paris and Rouen. The city is known for its production of engines by the SNECMA group. Vernon is on the banks of the River Seine in the Eure department. The chances are you are near Vernon because you are visiting the fabulous Giverny gardens a few kilometers away. However whilst you are here Vernon has a few interesting sights to see and is a pleasant place to stop off. Start your trip with a visit to the Tourist Office as they can give you a map with a walk round the town taking in the major sights. If you are visiting Giverny gardens - and you absolutely definitely should do - then it is a good idea to buy your tickets here as there can be long queues at Giverny. To receive more information about this property and to be put in touch directly with our local agent, David Ledin, please fill in the form below.
Расположенный в самом сердце популярной деревни, комплекс площадью около 352 м2, состоит из красивого главного дома площадью около 188 м2, построенного на закрытом участке площадью 1119 м2. На первом этаже: Прихожая, большая столовая с американской оборудованной кухней, гостиная, 2 спальни, одна с отдельным входом, душевая комната, туалет, кладовая. 1-й этаж: 3 спальни, одна с отдельным входом, лестничная площадка, мансарда, которую можно переоборудовать. Подвал: 1 большой сводчатый подвал Второй дом площадью около 33 м2, преобразованный в студию на двух уровнях. На первом этаже: Небольшая гостиная, ванная комната. 1-й этаж: 1 спальня. Большой отдельный гараж площадью около 47 м2 плюс мансарда площадью около 30 м2, отдельная хлебопекарная печь, старая умывальня, переделанная в декоративный бассейн. Автоматические ворота, двойное остекление, сигнализация, электрическое отопление, дровяная печь. Идеальный дом для большой семьи, стоит посмотреть! Сборы, взимаемые с продавца Коммерческим агентом Вернон - коммуна в департаменте Эр в регионе Нормандия на севере Франции. Он расположен на берегу Сены, примерно на полпути между Парижем и Руаном. Город известен своим производством двигателей группой SNECMA. Вернон находится на берегу реки Сены в департаменте Эр. Скорее всего, вы находитесь недалеко от Вернона, потому что посещаете сказочные сады Живерни в нескольких километрах отсюда. Однако, пока вы здесь, в Верноне есть несколько интересных достопримечательностей, которые можно увидеть, и это приятное место для остановки. Начните свое путешествие с посещения туристического офиса, так как они могут предоставить вам карту с прогулкой по городу с осмотром основных достопримечательностей. Если вы собираетесь посетить сады Живерни - а вам обязательно нужно это сделать, - то лучше купить билеты здесь, так как в Живерни могут быть большие очереди. Чтобы получить более подробную информацию об этой недвижимости и напрямую связаться с нашим местным агентом Дэвидом Ледином, пожалуйста, заполните форму ниже.
EXCLUSIVITY - Discover this stone house with terrace, containing ~60m² of living space, 4 rooms including a living room of ~25m² with dining and kitchen corner, 3 rooms used as bedroom or office corner and shower room with toilet. No heating system installed. Terrace with open view and a plan with sink. Functional and renovated with taste, this property will please one looking for a holiday home in a character village along salt lakes including numerous amenities and artistic or sport activities. Contact : Jérôme Seeber - International Agent - Narbonne's region - - Sextant France commercial agent - More details on our website - REF 19077 - Agency fees due by seller - 424592509 EIRL RSAC Narbonne.
ЭКСКЛЮЗИВНОСТЬ - Откройте для себя этот каменный дом с террасой, содержащий ~ 60 м2 жилой площади, 4 комнаты, включая гостиную ~ 25 м2 со столовой и кухонным уголком, 3 комнаты, используемые в качестве спальни или офиса, и душевую комнату с туалетом. Система отопления не установлена. Терраса с открытым видом и планировкой с раковиной. Функциональный и отремонтированный со вкусом, этот отель понравится тем, кто ищет дом для отдыха в живописной деревне на берегу соленых озер с многочисленными удобствами и художественными или спортивными мероприятиями. Контактное лицо : Жером Сибер - Международный агент - регион Нарбонна - - Коммерческий агент Sextant France - Более подробная информация на нашем веб-сайте - ССЫЛКА 19077 - Агентские сборы, подлежащие оплате продавцом - 424592509 EIRL RSAC Narbonne.
In the heart of a village in the Cher valley with small shops and school, near the chateau of Chenonceau and 15 minutes from Amboise, come and discover this warm old house with a living area of 180 m² and a large closed and constructible land of approximately 4100 m². On the ground floor, the house has an entrance hall with oak parquet, two warm and bright lounges (southern exposure) fitted with beautiful old features (marble fireplaces, oak parquet and remarkable woodwork). On the ground floor, you will also find a dining room with bow window facing East, a kitchen, a back kitchen with garden access, a WC, a large bedroom of 15 m² with marble fireplace and oak parquet, and , finally, a bathroom with WC. Through the dining room, a staircase allows access to the 1st floor which includes a bedroom and shower room of 13 m² (South and East exposure) with French window opening onto the roof terrace, another bedroom of 17 m² with bathroom enjoying a beautiful luminosity (southern exposure), an office of 10m², a WC, a bathroom, a last attic bedroom of 12 m², and, finally, a convertible attic. The property also has a large vaulted cellar accessible from the house and the courtyard, a 19m² garage, a charming vineyard lodge, a garden shed, a terrace and a car park. It is connected to town gas and collective sanitation and it has solar panels for the production of hot water. Another undeniable asset of this property is its magnificent land of approximately 4100 m² for building and swimming: well, vineyard, small stone walls, courtyard - terrace, fruit trees, oaks, lawn, small wood are all elements that add charm to this place imbued with serenity. This property can equally well be used as a main residence, secondary residence, family home, and is ideal for carrying out a Bed and Breakfast activity. In the heart of a very touristic region, very close to the largest Chateaux of Touraine, this property is located in a very pleasant setting, close to a small station which serves the TGV station of Saint Pierre des Corps in only 20 minutes, and 30 km from the agglomeration of Tours. Price: 449,000 € FAI (fees payable by the purchaser - net seller price: 430,000 €). Helene GIRARD - Sextant Immobilier Amboise - - More information on reference property 16847. Leonardo da Vinci spent the last year of his life in Amboise, and it is in this small French town that he died and is buried. That in itself should be enough to put Amboise on the map yet Amboise remains a quiet country town, overshadowed by its more prestigious neighbours, the regional capital of Tours and the more famous Loire valley chateaux of Chenonceaux and Chambord. Yet Amboise should be on the route of anyone visiting the Châteaux of the Loire. Not only does Amboise have it fine château to visit, it actually has three of them, or four if you count the great Château d'Amboise as two, the old medieval fortress and the Renaissance chateau that was later built within it. Yet Amboise remains a small town, and its historic centre has the character of a small town. The old town stands on the south bank of the Loire, yet much of the town's more recent industrial and commercial development has been on the north bank, beyond the railway tracks. To receive more information about this property and to be put in touch directly with our local agent, Hélène Girard, please fill in the form below.
В самом сердце деревни в долине Шер с небольшими магазинами и школой, недалеко от замка Шенонсо и в 15 минутах езды от Амбуаза, приезжайте и откройте для себя этот теплый старый дом с жилой площадью 180 м2 и большим закрытым и пригодным для строительства участком площадью около 4100 м2. На первом этаже дома есть прихожая с дубовым паркетом, две теплые и светлые гостиные (южная экспозиция), оснащенные красивыми старинными элементами декора (мраморные камины, дубовый паркет и замечательные изделия из дерева). На первом этаже вы также найдете столовую с эркером, выходящим на восток, кухню, подсобное помещение с выходом в сад, туалет, большую спальню площадью 15 м2 с мраморным камином и дубовым паркетом и, наконец, ванную комнату с туалетом. Через столовую лестница ведет на 1-й этаж, который включает в себя спальню и душевую комнату площадью 13 м2 (южная и восточная экспозиция) с французским окном, выходящим на террасу на крыше, еще одну спальню площадью 17 м2 с ванной комнатой, наслаждающейся прекрасным освещением (южная экспозиция), кабинет площадью 10 м2, Туалет, ванная комната, последняя мансардная спальня площадью 12 м2 и, наконец, трансформируемая мансарда. В собственности также есть большой сводчатый подвал, куда можно попасть из дома и со двора, гараж площадью 19 м2, очаровательный домик для виноградников, садовый сарай, терраса и автостоянка. Он подключен к городскому газу и коллективной канализации, а также имеет солнечные батареи для производства горячей воды. Еще одним неоспоримым преимуществом этой собственности является ее великолепный участок площадью около 4100 м2 для строительства и купания: колодец, виноградник, небольшие каменные стены, внутренний двор - терраса, фруктовые деревья, дубы, газон, небольшой лес - все это элементы, которые добавляют очарования этому месту, наполненному спокойствием. Это свойство с равным успехом может быть использовано в качестве основного места жительства, вторичного места жительства, семейного дома и идеально подходит для проведения мероприятий типа "постель и завтрак". В самом сердце очень туристического региона, в непосредственной близости от крупнейших замков Турени, этот отель расположен в очень приятном месте, недалеко от небольшой станции, которая обслуживает станцию скоростных поездов Сен-Пьер-де-Корпус всего за 20 минут, и в 30 км от агломерации Тур. Цена: 449,000 € FAI (сборы оплачиваются покупателем - чистая цена продавца: 430,000 €). Элен ЖИРАР - Секстант Иммобилайзер Амбуаз - - Дополнительная информация о справочном объекте 16847. Леонардо да Винчи провел последний год своей жизни в Амбуазе, и именно в этом маленьком французском городке он умер и похоронен. Этого самого по себе должно быть достаточно, чтобы поместить Амбуаз на карту, но Амбуаз остается тихим провинциальным городком, затененным своими более престижными соседями, региональной столицей Туром и более знаменитыми замками долины Луары Шенонсо и Шамбор. И все же Амбуаз должен быть на маршруте любого, кто посещает замки Луары. В Амбуазе есть не только прекрасные замки, которые стоит посетить, на самом деле их три, или четыре, если считать за два большой замок Амбуаз, старую средневековую крепость и замок эпохи Возрождения, который позже был построен внутри него. Тем не менее Амбуаз остается маленьким городом, и его исторический центр имеет характер маленького городка. Старый город расположен на южном берегу Луары, однако большая часть недавнего промышленного и коммерческого развития города пришлась на северный берег, за железнодорожными путями. Чтобы получить более подробную информацию об этой недвижимости и напрямую связаться с нашим местным агентом Элен Жирар, пожалуйста, заполните форму ниже.
Built in 2009, located just 10 minutes from Arras in a prestigious area, and 8 minutes from the A1 autoroute, comprising of 1 large 48m2 living room, 1 kitchen, 5 bedrooms, 5 wash room, converted loft space, a 40m2 terrace with storage space underneath, a garage with space for 2 cars + 4 parking spaces, all looking onto a magnificent wooded 2422m2 site that is not overlooked on any side. This house is a rare find, both in terms of its features and facilities and for its location. A property to fall in love with! Arras is a little-known town in the far North of France, near Lille. It is quick and easy to reach by ferry (Calais or Dieppe) or plane (Le Touquet or Lille), and filled with beautiful old houses and interesting architecture the town hall is a treasured Flemmish baroque style building. But there's much more to the town than its buildings, museums and shops. You can get to Arras by train, there are regular daily Eurostar services from London St. Pancras and Ebbsfleet and Ashford in Kent to Paris. From Paris the TGV run regularly to Arras (Gare SNCF on the place du Mal Foch) and the journey takes approximately 50 minutes. In total, about a 3-hour journey from London. Or by car, Arras is located 1½ hours from Paris and Brussels, 2½ hours from London by car or the channel tunnel and 30 minutes from Lille. By plane, Lille airport is 45km away and Paris 160km. To receive more information about this property and to be put in touch directly with our local agent, Vicky Caulier, please fill in the form below.
Superb residence built in 1842, 240m2, fully and tastefully renovated, comprising of, on the ground floor: 1 very large entrance hall, toilet, 1 exercise room, 1 large 40m2 living room, 1 pretty equipped kitchen leading to the terrace. On the first floor there are 3 large bedrooms and 1 bathroom. On the second floor is a very large loft-style master bedroom with wash room. All looking out onto a beautiful garden, not overlooked, with an additional 70m2 residence comprising of an equipped kitchen, a wash room and a lounge/dining room, currently in use as a gite + 1 garage. The property also features an independent doctor's office within the house. A property with excellent potential and lots of possibilities - you could continue the gite business or use that building as a family residence, and the doctor's office could be used as such or integrated into the house for use as something else. This exceptional property is a must-see, as much for its beauty as for its comfort and quiet atmosphere. An absolute must-see - a property to fall in love with! Please don't hesitate to request additional photos. Sales Agent Sextant France - Vicky Caulier agent for LENS - more information on ref. 8100 To receive more information about this property and to be put in touch directly with our local agent, Vicky Caulier, please fill in the form below.
MARKETED EXCLUSIVELY THROUGH SEXTANT - ARNAUD MASIP SEXTANT FRANCE is pleased to bring to the market this three-bedroom detached bungalow in a pleasant residential area within walking distance of Quillan town centre. This property benefits from an attractive front garden with covered terrace offering a delightful open view, and a private rear garden with barbecue corner, seating areas. It also features a double garage plus cellar-workshop to the basement, along with a car port and off-road parking, Internally, the living space is well laid out and comprises three bedrooms, an L-shaped lounge with fireplace and wood burner, fitted kitchen with French doors to the rear terrace and garden, modern bathroom and separate toilet. A highly practical property with low-maintenance exterior, desgined for easy living. Eartly viewing recommended. CHARACTERISTICS: - detached, single-storey property - three bedrooms - lounge/diner with French doors to covered, front terrace - modern bathroom with bath and shower - attractive, front and rear gardens - terraces and barbecue - large garage with cellar-workshop - carport, easy parking - pleasant, quiet residential area - within walking distance of all amenities QUILLAN: lively, small town with shops, restaurants, cafés, market, cinema, swimming pool, pleasure lake, events throughout the year, doctors, hospital, station and 1€ bus service to Carcassonne and Perpignan. Located 20 minutes from Limoux and within easy reach of three local airports - Carcassonne, Toulouse, Perpignan. VIDEO TOUR AVAILABLE ON THE SEXTANT FRANCE SITE.
Beautiful renovated 3 room apartment, 60 m2, located on the 3rd and last floor without elevator, but with easy staircase. Very bright, you will enjoy a large balcony (one part is closed), with a clear view. The open, fitted kitchen opens onto the living room, opening onto the balcony. The sleeping area consists of 2 bedrooms, with large closet, one of which opens onto the balcony. The shower room has a window for ventilation. The windows are double glazed, with a double window for the living room. 2 roller blinds are electric and 2 other manuals. The property is completed by a ventilated cellar, and a private parking space outside. It is located near schools, shops, and 1000 m from Bonnegrace beach and its cafes restaurants. Property tax: 980 € Charges: 140 / month Contact: Christian Reverdi, Sextant France advisor Mobile: Email: Registration: 519 243 992 RSAC NICE Fees charged to seller Commercial agent Fees charged to seller Agent commercial To receive more information about this property and to be put in touch directly with our local agent, Christian Reverdi, please fill in the form below.
Amazing business potential 5 bedroomed detached habitable house with separate 200 m2 house to renovate over 2 levels, large barn over 625m2 over 2 levels. 3 smalls lakes. well and source water, woodland with large land of over 2 hectares, direct access D979. House Enter into a large open plan, kitchen, dining room, and living room. With many orignal features, open fire, with exposed beams and stone. Double doors at the back to the garden. 70 m2 Kitchen with double sink, could be up-dated. Larder/ laundry room 5 m2 Downstairs bedroom 25m2 with beautiful orignal fitted cupboards bathroom across the hall with separate Wc. 10 m2 1st floor Sitting room 25m2 Bedroom 2 21 m2 Bedroom 3 15 m2 Shower room 10m2 needs updating 2nd floor Bedroom 4 and 5 34m2 Large celler, with the heating system oil, which is quite recent. Fosse septic which works well, but will need putting to norms. Separate well and source water which feeds the 3 lakes. Large barn in good state 310m2 on the ground floor, with 2 levels. Would make a great wedding venue/ workshop/ business/ storage. Separate house to renovate 200m2 over 2 levels Has water and electric, fireplace, shower room and Wc. Bread oven to renovate Various fruit trees in the gardens. Meymac 5 mins drive has a train station, school and all facilités Ussul a bigger town 9 kms away has a hospital, university, etc
Удивительный бизнес-потенциал 5-комнатный отдельно стоящий жилой дом с отдельным домом площадью 200 м2 для ремонта на 2 уровнях, большой сарай площадью более 625 м2 на 2 уровнях. 3 озера смоллс. колодец и вода из источника, лес с большим участком земли площадью более 2 гектаров, прямой доступ D979. Дом Войдите в большую кухню открытой планировки, столовую и гостиную. Со многими оригинальными элементами, открытым камином, открытыми балками и камнем. Двойные двери в задней части дома ведут в сад. 70 м2 Кухня с двойной раковиной, может быть модернизирована. Кладовая/ прачечная 5 м2 Спальня на первом этаже площадью 25 м2 с красивыми оригинальными встроенными шкафами, ванная комната через холл с отдельным туалетом. 10 м2 1-й этаж Гостиная 25м2 Спальня 2 21 м2 Спальня 3 15 м2 Душевая комната 10м2 нуждается в обновлении 2-й этаж Спальни 4 и 5 34м2 Большой котел, с масляной системой отопления, которая была установлена совсем недавно. Фосс-септик, который работает хорошо, но нуждается в приведении в соответствие с нормами. Отдельный колодец и источник воды, который питает 3 озера. Большой сарай в хорошем состоянии площадью 310 м2 на первом этаже, с 2 уровнями. Было бы отличным местом для проведения свадьбы / мастерской / бизнеса / склада. Отдельный дом для ремонта площадью 200 м2 на 2 уровнях Есть вода и электричество, камин, душевая комната и туалет. Хлебопечь для ремонта Различные фруктовые деревья в садах. В Меймаке, в 5 минутах езды, есть железнодорожный вокзал, школа и все удобства В Уссуле, более крупном городе в 9 км от отеля, есть больница, университет и т.Д
EXCLUSIVELY. OPPORTUNITY. RENTAL REAL ESTATE INVESTMENT. T2 HOUSE OF APPROX. 35 M² FURNISHED AND EQUIPPED FOR 4 BEDS WITH TERRACE AND GARDEN (SOUTH EXPOSURE). A PARKING PLACE. The Residence Hoteliere Les demeures Torrellanes is fully secure and open year round. It is located 10 minutes from the beaches and 600 m from all shops near Saint Cyprien (bordering). It offers a beautiful outdoor swimming pool, a bar, a relaxation area (with sauna, hammam, jacuzzi and fitness), a children's club (entertainment and play area). This duplex house of approx. 35 m² with terrace and private garden, fully air-conditioned and without work to be planned, includes: on the ground floor: a living room with kitchen area which opens onto the terrace and garden, a WC. 1st: a bedroom with cupboard and a bathroom. You don't take care of anything. It is the manager who manages the rentals and any work. You get your rents every month. You have 8 weeks in any residence managed by Vacancéole. Beyond 8 weeks, the cost per week is negligible. You can change the rental contract to be able to come in the summer. Well subject to the legal status of the Condominium. Number of lots: 104. Annual co-ownership charges (average annual amount, share of the seller's provisional budget): € 380 (reception, water, electricity, entertainment and maintenance of the outbuildings). CONTACT: SEXTANT FRANCE - Laurent MUFLASZ: local sales agent in LATOUR BAS ELNE - Tel: Email: More information on ref. 16470
исключительно. возможность. ИНВЕСТИЦИИ В АРЕНДУЕМУЮ НЕДВИЖИМОСТЬ. ДОМ T2 ПЛОЩАДЬЮ ОКОЛО 35 М2, МЕБЛИРОВАННЫЙ И ОБОРУДОВАННЫЙ НА 4 СПАЛЬНЫХ МЕСТА, С ТЕРРАСОЙ И САДОМ (ВЫХОД НА ЮГ). МЕСТО ДЛЯ ПАРКОВКИ. Отель Residence Hoteliere Les demeures Torrellanes полностью защищен и открыт круглый год. Он расположен в 10 минутах от пляжей и в 600 м от всех магазинов недалеко от Сен-Сиприена (на границе). К услугам гостей красивый открытый бассейн, бар, зона отдыха (с сауной, хаммамом, джакузи и фитнесом), детский клуб (развлекательная и игровая зона). Этот двухуровневый дом площадью ок. 35 м2 с террасой и частным садом, полностью кондиционированный и без планируемых работ, включает в себя: на первом этаже: гостиная с кухонной зоной, которая выходит на террасу и в сад, туалет. 1-й: спальня со шкафом и ванной комнатой. Ты ни о чем не заботишься. Это менеджер, который управляет арендой и любой работой. Ты получаешь арендную плату каждый месяц. У вас есть 8 недель в любой резиденции, управляемой Vacancéole. После 8 недель стоимость одной недели незначительна. Вы можете изменить договор аренды, чтобы иметь возможность приехать летом. Хорошо зависит от правового статуса кондоминиума. Количество лотов: 104. Ежегодная плата за совместное владение (средняя годовая сумма, доля в предварительном бюджете продавца): 380 евро (прием, вода, электричество, развлечения и обслуживание хозяйственных построек). КОНТАКТНОЕ ЛИЦО: SEXTANT FRANCE - Лоран МУФЛАС: местный торговый агент в ЛАТУР-БАС-ЭЛЬНЕ - Тел.: Электронная почта: Дополнительная информация по ссылке 16470
Недвижимость в Франции
Инвестиционная привлекательность в Франции
Наши филиалы


 Личный кабинет
Личный кабинет