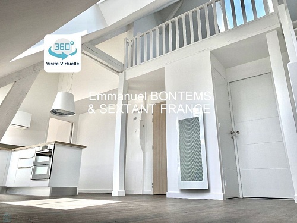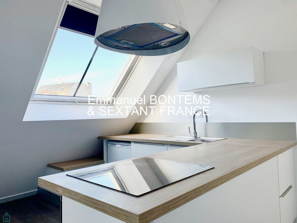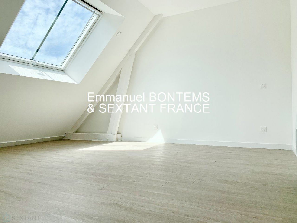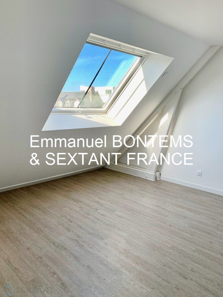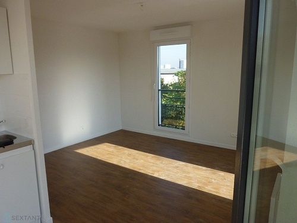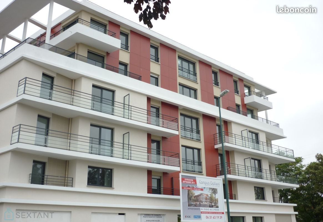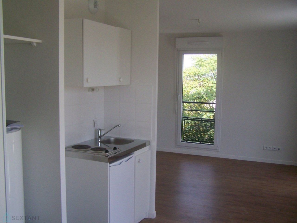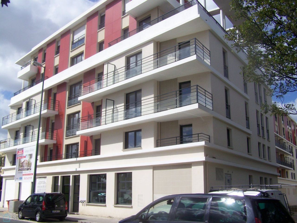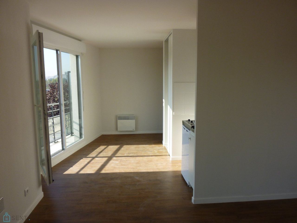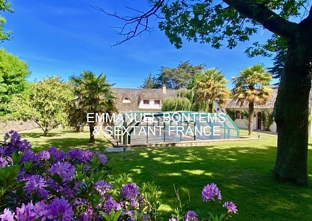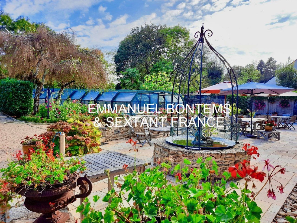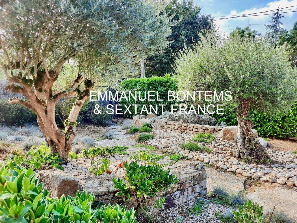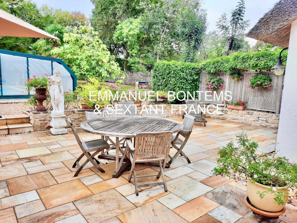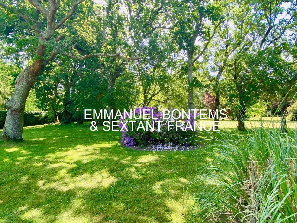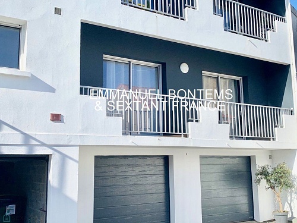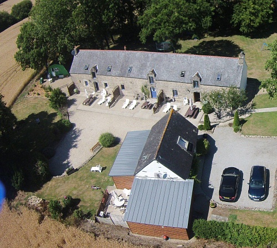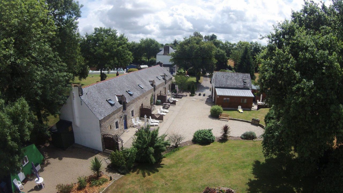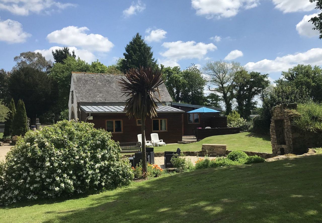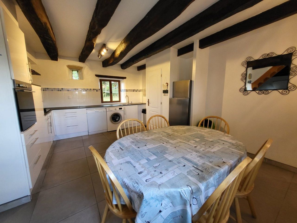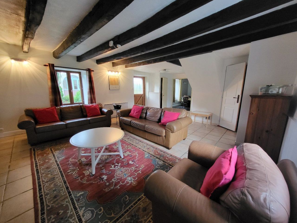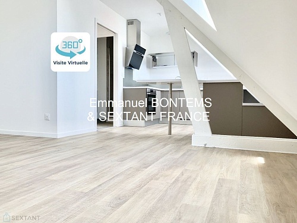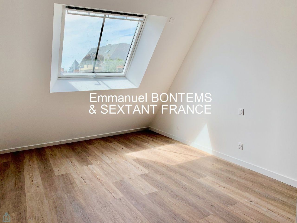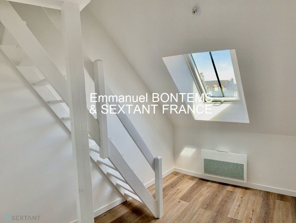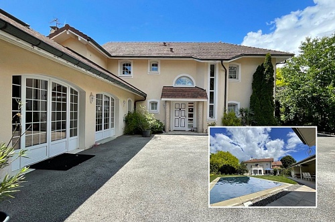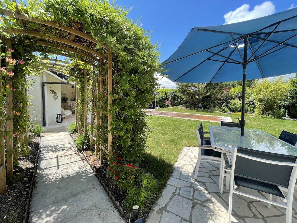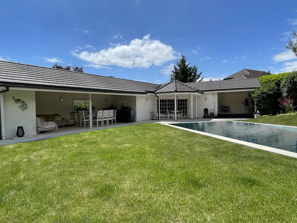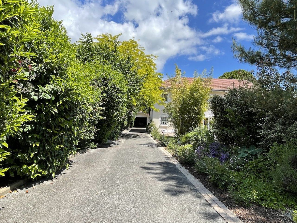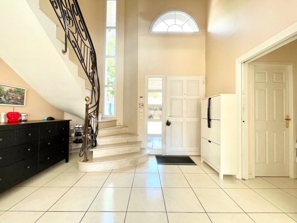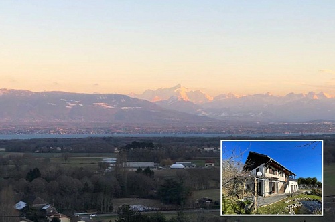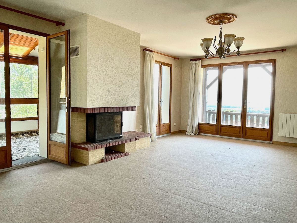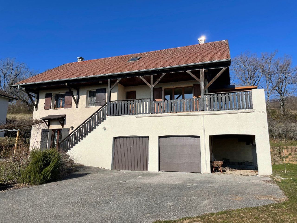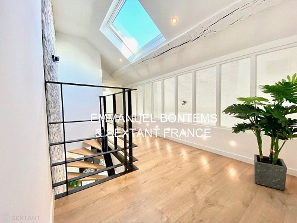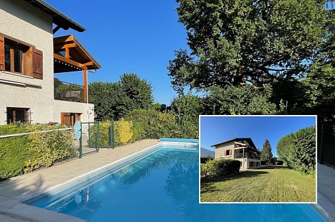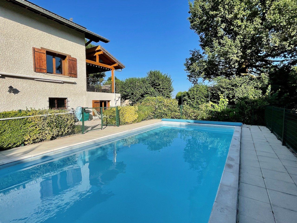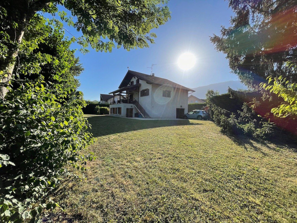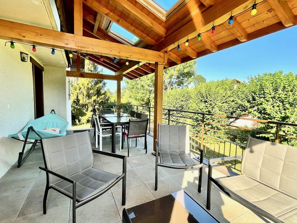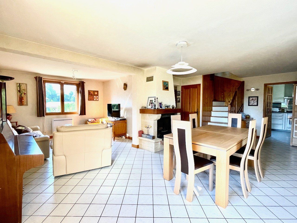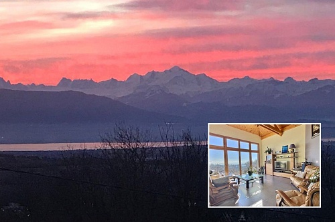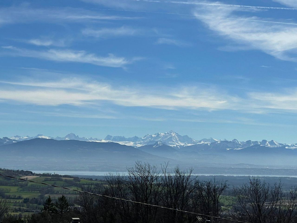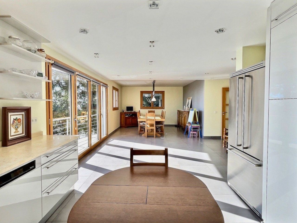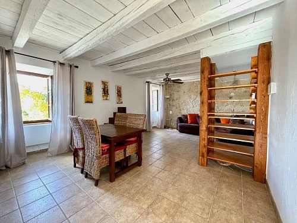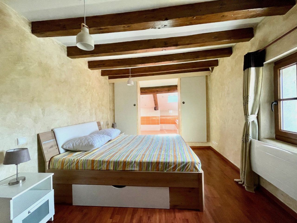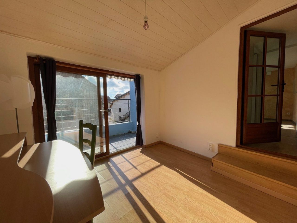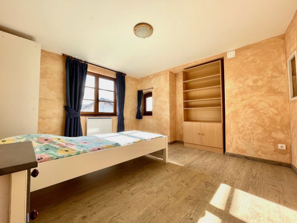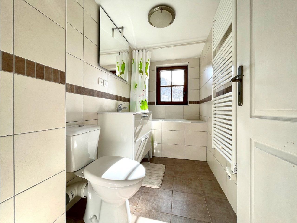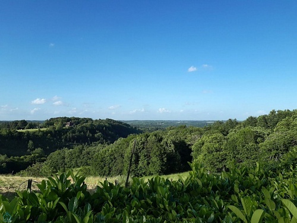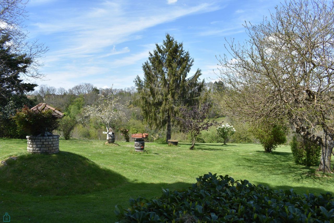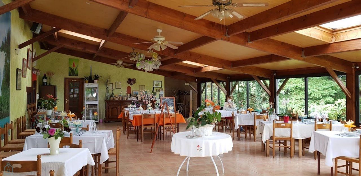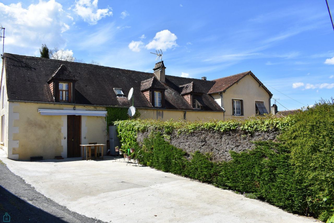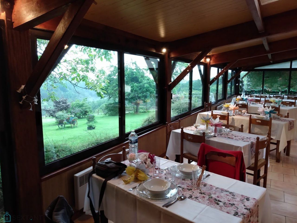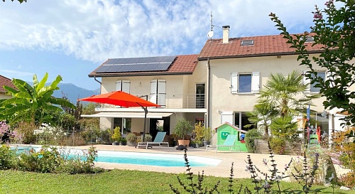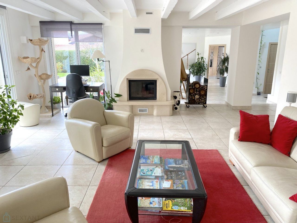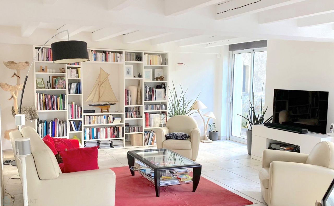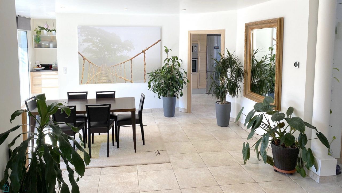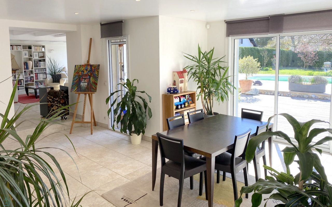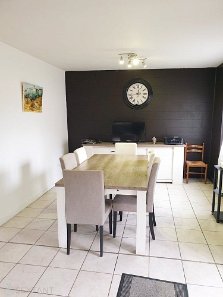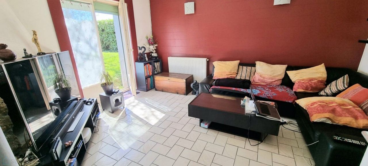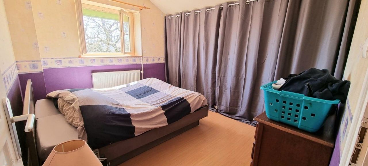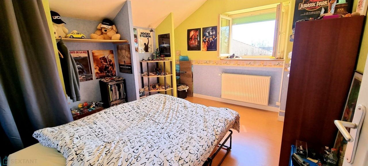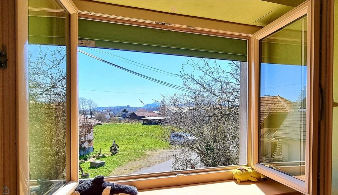Недвижимость в Франции
Недвижимость во Франции - великолепные особняки, уютные квартиры в Париже, Ницце и Каркассоне, шале на берегу Средиземного моря. Покупка - отличное вложение. Франция - красивая страна с разнообразными регионами, от Парижа до курортов Ниццы и Марселя. Особенные места - уникальный Каркассон и Ним. Приобретение недвижимости в Ницце - возможность жить на побережье. Франция богата историей, чудесами природы, как Залив Мон-Сен-Мишель и Парк вулканов в Оверни. В Сен-Мало - атмосфера морских приключений, в Каннах - церемония вручения кинонаграды. Мягкий климат и изысканная кухня делают Францию идеальной для жизни и отдыха в любое время года.
Superb T2 Apartment of 64m2 on the 3rd floor in a building complex entirely renovated and located in a quiet street in the heart of La Baule (50 meters from the market, and Avenue General de Gaulle, 100 meters from the beaches). Flat (40m2 carrez) with entree on sejour, opened kitchen, a room, toilet, room of water, more mezzanine. A place of parking, cellar. Possibility of acquisition furniture, decor, and / or special developments on request made by specialized company. The city of La Baule-Escoublac is a french city located north west of France. The city of La Baule-Escoublac is located in the department of Loire-Atlantique of the french region Pays de la Loire. The city of La Baule-Escoublac is located in the township of La Baule-Escoublac part of the district of Saint-Nazaire. The altitude of the city hall of La Baule-Escoublac is approximately 7 meters. The population of La Baule-Escoublac was 15 833 in 1999, 16 095 in 2006 and 16 719 in 2007. The population density of La Baule-Escoublac is 753.45 inhabitants per km². The number of housing of La Baule-Escoublac was 21 474 in 2007. These homes of La Baule-Escoublac consist of 8 440 main residences, 12 435 second or occasional homes and 599 vacant homes. Sales agent fees Sales agent To receive more information about this property and to be put in touch directly with our local agent, Emmanuel Bontems, please fill in the form below.
Votre résidence principale aux portes de Paris. Appartement de type 1 bis de 35 m² environ avec un balcon de 8m² et un parking, au troisième étage d'une résidence de 2011 sécurisée avec ascenseur, gardien, caméra et digicode, 39 boulevard Galliéni à Villeneuve La Garenne. Il est composé d'une pièce principale de 27 m² avec entrée, séjour et une cuisine ouverte et équipée, d'une salle d'eau de 5 m² environ (douche, meuble vasque, vasque et WC) et d'un agréable balcon de 8 m². Chauffage individuel électrique. Une place de parking handicapée couverte à l'intérieur de la résidence le complète. Situé dans le quartier de la Bongarde face au centre commercial Qwartz, constitué d'un mixte d'habitations, de commerces et d'activités professionnelles, en entrée de ville à l'intersection de l'A86 et des quais de Seine, dans un environnement en pleine expansion dans le cadre du dispositif "Inventons la métropole du Grand Paris" .Il est desservi par les transports en commun (bus, RER, métro, prolongement de la ligne T1 du tramway). Idéal pour une résidence principale ou un investissement locatif aux portes de Paris. Bien soumis au statut juridique de la Copropriété. Nb de lots : 205. Charges annuelles de copropriété (Montant moyen annuel quote-part du budget prévisionnel vendeur) : 1 588 €. Honoraires charge vendeur Agent commercial
Emmanuel Bontems Sextant France offers you this splendid property of more than 2 hectares located in the heart of the Bauloise countryside and 10 minutes from the beaches of La Baule and Pornichet. Built at the beginning of the 20th century, you will first of all discover a main cottage of nearly 150 m² which will welcome you in a living-dining room of 60 m2 with cathedral ceiling, large fireplace and exposed beams, the together giving onto a large south-facing terrace. On the ground floor, you will also find a separate, bright and fully equipped kitchen, a utility room with hand basin as well as a spacious master bedroom with dressing room and shower room. The first floor will then invite you to take advantage of two bedrooms with wardrobes and a bathroom with separate WC. The estate will also invite you to have a second independent single storey cottage of 45 m2 composed of two bedrooms with multiple storage spaces and a bathroom with WC. Within a vast natural park, these charming houses of character both overlook a covered swimming pool and heated by geothermal energy, and are decorated with a fountain, two petanque grounds, a tennis court but also of an orchard, as well as a very pleasant pond with terrace and pizza oven. Fees: 3.95% including tax including buyer's charge (€ 1,400,000 excluding fees) Commercial agent The city of La Baule-Escoublac is a french city located north west of France. The city of La Baule-Escoublac is located in the department of Loire-Atlantique of the french region Pays de la Loire. The city of La Baule-Escoublac is located in the township of La Baule-Escoublac part of the district of Saint-Nazaire. The altitude of the city hall of La Baule-Escoublac is approximately 7 meters. The population of La Baule-Escoublac was 15 833 in 1999, 16 095 in 2006 and 16 719 in 2007. The population density of La Baule-Escoublac is 753.45 inhabitants per km². The number of housing of La Baule-Escoublac was 21 474 in 2007. These homes of La Baule-Escoublac consist of 8 440 main residences, 12 435 second or occasional homes and 599 vacant homes. To receive more information about this property and to be put in touch directly with our local agent, Emmanuel Bontems, please fill in the form below.

Emmanuel BONTEMS and the Reseau Sextant France offer you two apartments, a T3 of 70m2 and a T2 of 64m2 in the attic for a total of 134m2 to be combined on the 3rd and last Floor (Elevator to the 2nd Floor) in a small, completely renovated condominium located in a quiet street in the heart of La Baule (50 meters from the Market and the Avenue du General de Gaulle, 100 meters from the beaches). Apartment No. 1 (48m2 carrez) with entrance to living room, open kitchen, bedroom, toilet, shower room, mezzanine. Apartment No. 2 (40m2 carrez) with entrance to living room, open kitchen, bedroom, toilet, shower room, plus mezzanine. Double garage and cellar in the residence with access by gates and motorized doors. Reunification formalities taken care of before the sale, and additional gain of approx 4m2 (carrez) on the advertised surfaces. Complete proposal for redevelopment/reunification by specialized company. Great opportunity to visit without delay. Fees charged to the seller Commercial agent To receive more information about this property and to be put in touch directly with our local agent, Emmanuel Bontems, please fill in the form below.
Country property comprising four stone cottages. Set back from a country lane, in a private garden of about half an acre, only 4km from the centre of Pluvigner. This charming country property offers a large longere divided into three spacious houses (two with three bedrooms and one with two bedrooms), plus a detached three bedroom house. There is also a wooden chalet with one bedroom and a shower room. Within the longere two of the houses could easily be connected to create a large five bedroom house. The houses are in need of some energy modernisation. Great possibilities as a home and income To receive more information about this property and to be put in touch directly with our local agent, Karen Maciver, please fill in the form below.
Emmanuel BONTEMS and the Reseau Sextant France offer you this superb T3 apartment of 70m2 on the 3rd Floor in a fully renovated real estate complex located in a quiet street in the heart of La Baule (50 meters from the Marche, and avenue du General de Gaulle, 100 meters from the beaches). Apartment (48m2 square) with entrance to living room, open kitchen, bedroom, wc, shower room, mezzanine. Double garage and cellar. Fees: 4.05% including tax including buyer's charge (€ 420,000 excluding fees) Commercial agent The city of La Baule-Escoublac is a french city located north west of France. The city of La Baule-Escoublac is located in the department of Loire-Atlantique of the french region Pays de la Loire. The city of La Baule-Escoublac is located in the township of La Baule-Escoublac part of the district of Saint-Nazaire. The altitude of the city hall of La Baule-Escoublac is approximately 7 meters. The population of La Baule-Escoublac was 15 833 in 1999, 16 095 in 2006 and 16 719 in 2007. The population density of La Baule-Escoublac is 753.45 inhabitants per km². The number of housing of La Baule-Escoublac was 21 474 in 2007. These homes of La Baule-Escoublac consist of 8 440 main residences, 12 435 second or occasional homes and 599 vacant homes. To receive more information about this property and to be put in touch directly with our local agent, Emmanuel Bontems, please fill in the form below.
Located near the lake and the center of Divonne-les-Bains, in a secure street, this house is located on a fenced plot of 1395 m2 and benefits from various annexes. The entrance is at the rear patio of the house. After crossing a beautiful entrance with marble staircase and ironwork railing, you arrive in the living rooms of the house. The living room, the dining room and the kitchen are in a row, the open living space is generous and benefits from natural light. The house has a total of 6 bedrooms, one of which is on the ground floor. It also benefits from a large Moroccan-style living room, which could be converted into a separate apartment or office. The garden has a superb swimming pool with a movable wooden floor, and a pool house with a covered relaxation area, as well as a Jacuzzi for 16 people and a Hammam. Finally, the house has a triple closed garage, and a cover for two additional vehicles. We can organise long distance viewing (what's app or zoom). Please feel free to inquire in English if you would like more information. This ads is published by Séverine Limon, RSAC Bourg-en-Bresse sales agent 514.212.547. Agency fees are included and paid by the seller. Exclusive mandate.
House located in GRILLY with panoramic views of the Alps and Lake Geneva, and offering significant potential for buyers looking for a renovation project in a rare area. The renovation budget will depend on individual choices. I am at your disposal to present you the good some ideas of renovation. Please feel free to inquire in English for more information regarding this property. Fees charged to the seller Commercial agent
Emmanuel BONTEMS and Sextant France offer you this old 18th century building of 197m2 (223m2 useful) perfectly renovated in 2020, quiet and discreetly nestled in the heart of Pouliguen with a magnificent view of the Port and its mouth, very close to shops and the walk. Facing south, this property opens on the ground floor to a pleasant entrance with storage and separate toilets, as well as to a large relaxation room easily adaptable to a master suite, all within a very bright space thanks to a large bay windows overlooking a pretty paved, enclosed and tree-lined courtyard. An elegant contemporary staircase will then lead you to the first level and to a beautiful fully fitted kitchen, equipped and open to a spacious 45m2 living room with wood stove, windows and balcony with a magnificent view of the Marina and its marina. Still upstairs, you will find a nice office that can be used as a child's bedroom, separate toilets as well as a large and very pleasant master suite of 25m2 with plenty of storage space and a private bathroom with a superb Italian shower. On the second and last floor, you will enjoy a harmonious passageway overlooking the kitchen thanks to its glass roof, three beautiful bedrooms including one suite, two large bathrooms themselves with walk-in showers and separate toilets. Outside, an outbuilding houses the new boiler room, multiple storage spaces, two-wheel parking, but also a 35m2 cellar in the ground with its old washhouse still supplied with water. Two parking spaces in the courtyard and the possibility of creating an additional terrace / extension complete this exceptional property to visit without delay. Fees charged to the seller Commercial agent To receive more information about this property and to be put in touch directly with our local agent, Emmanuel Bontems, please fill in the form below.
Detached house located close to amenities and bus routes, set on a large, beautifully landscaped plot of 1.264 sq.m. with swimming pool. The house is organised as follows: - You access the living areas of the house via the outside terrace, a covered terrace which extends the living room and which you can enjoy even on rainy days - Inside on this level: living room with fireplace (insert), kitchen, bedroom and shower room / toilet - On the first level: three bedrooms, a bathroom with bathtub, a balcony with a view of the Alps and an attic space for storage - On the lower level: a large independent heated room opening directly onto the garden, a kitchen area, toilets, a workshop with a window (which can be converted), a double garage and a cellar. Outside, the house also benefits from a garden shed, a wood shed, an 8 x 4 metre swimming pool with a large terrace. From a technical point of view, the house has aerovoltaic solar panels allowing energy savings. Please feel free to contact me for more information regarding this property. Séverine LIMON . Agency fees are paid by the seller.
Recent detached house with a panoramic view of the Alps and Lake Geneva, located on the heights of Gex, sheltered from nuisances without being isolated, on a plot of 765 m2. Built by local companies, and completed in 2011, this house offers quality services, in terms of materials used, openings to the surrounding landscape, spaces and volumes. Its total surface is approx. 231 sq.m. plus the studio (approx. 30 m2). The house is organized over two levels plus an independent studio at garage level which could generate rental income. It includes: - ON THE GROUND FLOOR: a living room, an equipped kitchen, a master bedroom with shower room, a laundry room, a pantry and guest toilets - ON THE FIRST FLOOR: a living room, four bedrooms and a bathroom baths - AT THE GARAGE LEVEL: a garage, a shower room (to be finished), an independent studio (to be finished), a storage space and a wine cellar. From a technical point of view, this house will meet the requirements of those looking for a high-performance house (it is rated B in the DPE for energy consumption and A for greenhouse gas emissions), solid construction, and high quality equipment. Please feel free to inquire in English for more information regarding this property. Fees charged to the seller Commercial agent
Village house located in Divonne-les-Bains (hamlet of Villard), with the charm of old beams and stone walls. Organized in triplex + garden level, this village house has four bedrooms and an office space. It is in good condition, and is organised as follows: - After a few steps, you arrive in the entrance of the house you then access the equipped kitchen and the living room - On the first floor, the house includes an office area, two bedrooms and an additional bedroom with an en suite shower room. Also on this floor is a second bathroom. - On the second level, a fourth bedroom with its spacious en-suite bathroom and a storage area. - On the ground floor, accessible via a wooden door or the interior of the house, you have a space that could be used for a professional or an office. On the same level, there is a laundry room. The house has two outdoor spaces: a balcony on the ground floor and another on the first floor. It is sold without parking space, but public parking spaces are available nearby. Please feel free to enquire in English for more information regarding this property. Please contact Séverine Limon agent basé à DIVONNE LES BAINS -
NEAR PERIGORD NOIR SUPERB PROPERTY COMPOSED OF A RESTAURANT ROOM AND ITS KITCHEN SUPERB VIEW RESIDENTIAL HOUSE 3 BEDROOMS LIVING HOUSE 1 BEDROOM RESIDENCE COTTAGE A SHED THAT CAN BE TRANSFORMED TWO SOURCES ON THE PROPERTY Fees charged to the seller Agent Commercial Sextant France - Marie-Catherine Halliday agent base in PERIGUEUX - - More information on ref. 20671
EXCLUSIVE - This charming sunny house offers a total area of 270 m² (including 222 m² of living space) with high ceilings. It benefited from a renovation and an extension carried out in 2011 in a contemporary spirit. Built on a plot of 1381 m², it is located in a quiet residential area, 5 minutes from schools, the center of the village and close to Geneva and its airport. It consists of: On the ground floor: an entrance hall, a dining room extended by a large bright living room with fireplace and library (60 m²), a fitted kitchen, a pantry, a laundry room, a cloakroom and a toilet. Large bay windows open onto a large terrace. Upstairs: a landing leads to a master suite, its bathroom and its dressing room. Two bright bedrooms and a bathroom have patio doors that open onto a balcony. An office space and a toilet complete these living rooms. In the fitted attic: a small living room, a bedroom and a shower room with wc allow guests to be comfortably accommodated. Outside: a landscaped, fenced and perfectly maintained garden includes a large swimming pool surrounded by natural stones. Decorated with an ornamental pond, a large garden shed and a vegetable patch, this privileged space gives the house a particularly convivial character. A shelter for 2 cars, other parking spaces and a bicycle shelter complete this property. With all modern comforts, this house offers quality services, such as: aluminum joinery, electric shutters, central vacuum, underfloor heating, solar panels, rainwater collector (buried tank), heat pumps for the house and the pool, and motorized gate. Very rare, to discover quickly. Sextant France - Rolf Van Kleef commercial agent in PREVESSIN MOENS - or +41 (0)79 7 51 65 14 - More information on: - ref: 20623
Charming family house of 196 m2 built in the town of Charbonnieres-les-Varennes, in absolute calm. The latter can be broken down as follows: • On the ground floor a nice kitchen, fitted and equipped, functional, open to the dining room. • The intimate living room offers direct access to the garden. • A bathroom, as well as an independent sanitary block decorate this space. • On the first floor, a large home cinema room and games room, to be reinvented according to needs and desires. • Half-level, three bedrooms, one of which has a lovely view of the Puy de Dome, a bathroom and an independent toilet. The property has a storeroom and a large garage (48 m2), as well as a pleasant plot of 482 m2. You will appreciate the calm and serenity of the place in a privileged area, close to all amenities. To see quickly! Fees charged to seller Commercial agent To receive more information about this property and to be put in touch directly with our local agent, Aurore Fernandez, please fill in the form below.
Очаровательный семейный дом площадью 196 м2, построенный в городке Шарбоньер-ле-Варенн, в абсолютном спокойствии. Последнее можно разбить следующим образом: • На первом этаже хорошая кухня, оборудованная всем необходимым, функциональная, с выходом в столовую. • Уютная гостиная имеет прямой выход в сад. • Ванная комната, а также отдельный санитарный блок украшают это пространство. • На втором этаже большой домашний кинотеатр и игровая комната, которые можно переоборудовать в соответствии с потребностями и желаниями. • Полууровневый, три спальни, из одной из которых открывается прекрасный вид на Пюи-де-Дом, ванная комната и отдельный туалет. В собственности есть кладовая и большой гараж (48 м2), а также приятный участок площадью 482 м2. Вы по достоинству оцените спокойствие и безмятежность этого места в привилегированном районе, рядом со всеми удобствами. Чтобы увидеть побыстрее! Сборы, взимаемые с коммерческого агента продавца Чтобы получить больше информации об этой недвижимости и напрямую связаться с нашим местным агентом Авророй Фернандес, пожалуйста, заполните форму ниже.
Недвижимость в Франции
Инвестиционная привлекательность в Франции
Наши филиалы


 Личный кабинет
Личный кабинет